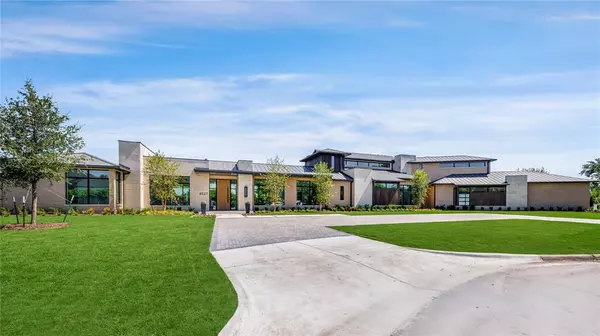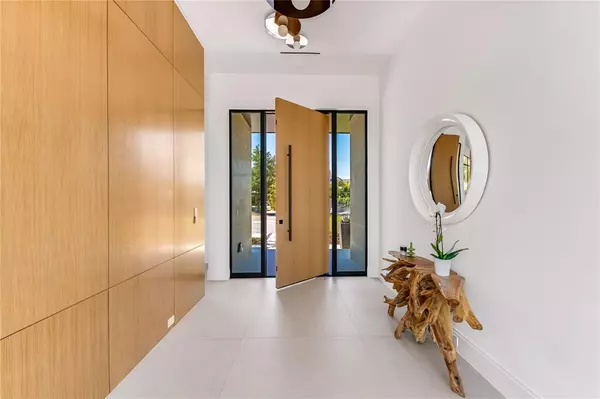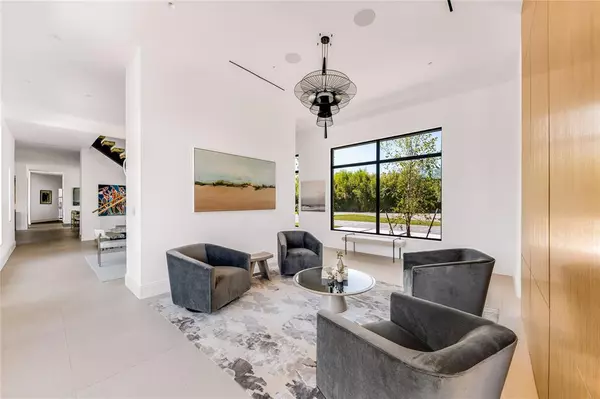
UPDATED:
11/13/2024 02:14 PM
Key Details
Property Type Single Family Home
Sub Type Single Family Residence
Listing Status Active
Purchase Type For Sale
Square Footage 8,833 sqft
Price per Sqft $1,301
Subdivision Herman Place
MLS Listing ID 20732071
Style Contemporary/Modern
Bedrooms 5
Full Baths 5
Half Baths 3
HOA Y/N None
Year Built 2024
Annual Tax Amount $52,220
Lot Size 0.806 Acres
Acres 0.806
Property Description
The luxurious spa-like primary includes dual vanities, a soaking tub, separate glass-enclosed shower, and a rejuvenating sauna. Two walk-in closets provides ample storage space, ensuring a clutter-free environment. In addition, the home includes multiple living areas, from formal to informal spaces to adapt to your lifestyle. Pool to be completed end of September.
Location
State TX
County Dallas
Direction From the Tollway, take Walnut Hill West. Turn north on Strait Lane and take a left on North Lindhurst. The home is in the cul-de-sac.
Rooms
Dining Room 2
Interior
Interior Features Built-in Wine Cooler, Cable TV Available, Decorative Lighting, Double Vanity, Eat-in Kitchen, Flat Screen Wiring, Kitchen Island, Natural Woodwork, Walk-In Closet(s)
Heating Natural Gas
Cooling Ceiling Fan(s), Electric
Flooring Tile, Wood
Fireplaces Number 3
Fireplaces Type Family Room, Outside, Other
Appliance Built-in Coffee Maker, Built-in Refrigerator, Commercial Grade Range, Double Oven
Heat Source Natural Gas
Exterior
Exterior Feature Attached Grill, Covered Patio/Porch, Rain Gutters, Lighting
Garage Spaces 4.0
Fence Wood
Pool Outdoor Pool, Pool/Spa Combo, Private
Utilities Available City Sewer, City Water, Individual Gas Meter, Individual Water Meter
Roof Type Metal
Total Parking Spaces 4
Garage Yes
Private Pool 1
Building
Lot Description Cul-De-Sac
Story Two
Foundation Pillar/Post/Pier, Slab
Level or Stories Two
Structure Type Brick,Rock/Stone
Schools
Elementary Schools Walnuthill
Middle Schools Medrano
High Schools Jefferson
School District Dallas Isd
Others
Restrictions No Known Restriction(s)
Ownership See Agent
Acceptable Financing Cash, Conventional
Listing Terms Cash, Conventional

GET MORE INFORMATION




