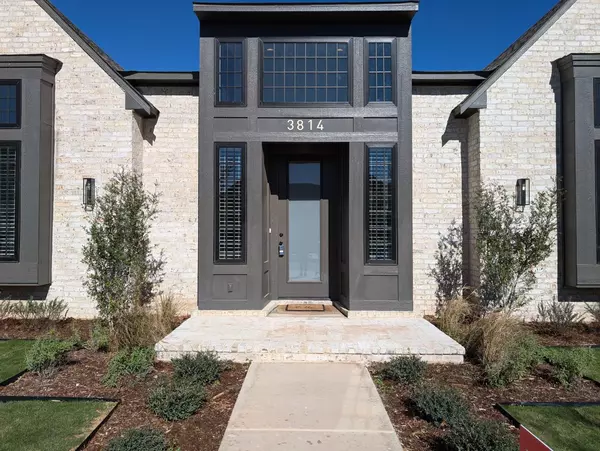
UPDATED:
11/19/2024 02:28 PM
Key Details
Property Type Single Family Home
Sub Type 1 Story
Listing Status Active
Purchase Type For Sale
Square Footage 2,998 sqft
Price per Sqft $206
Subdivision 769
MLS Listing ID 202413814
Style 1 Story,Contemporary,Ranch,Traditional
Bedrooms 4
Full Baths 3
HOA Y/N No
Year Built 2024
Annual Tax Amount $841
Lot Size 8,280 Sqft
Acres 0.1901
Property Description
Location
State TX
County Lubbock
Area 7
Zoning 7
Direction 127th & Nashville on cul-de-sac. North side of street
Rooms
Family Room Special Ceiling
Other Rooms 2+ Living Areas, Bonus Room, Media Room
Master Bedroom 15.00 x 15.00
Bedroom 2 14.00 x 12.00
Bedroom 3 12.00 x 11.00
Bedroom 4 17.00 x 12.00
Bedroom 5 17.00 x 12.00
Living Room 21.00 x 19.00
Dining Room 21.00 x 11.50
Kitchen 23.40 x 13.00 Breakfast Bar, Built-in Fridge, Countertops, Dishwasher, Disposal, Freestanding Range, Gas, Island, Microwave, Oven-Double, Pantry, Wood Paint Cabinets, Wood Stain Cabinets
Family Room 15.00 x 14.60 Special Ceiling
Interior
Interior Features Alarm System-Leased, Bookcase(s), Ceiling Fan(s), Desk, Pull Down Stairs, Walk-in Closet, Window Coverings
Heating Central Electric
Cooling Central Electric
Fireplaces Number 2
Fireplaces Type Gas Starter, Living, Insert, Outdoor, Woodburning
Equipment Electric Opener
Heat Source Central Electric
Exterior
Exterior Feature Fenced, Landscaped, Patio-Covered
Garage Spaces 2.0
Utilities Available Electric Connection, Laundry Room, Sink, Storage
Roof Type Composition
Building
Foundation Slab
Structure Type Brick
Schools
Elementary Schools Elementary
Middle Schools Jr. High
High Schools High School
School District Lubbock-Cooper Isd
Others
Restrictions Deed Restrictions
Tax ID R345017
GET MORE INFORMATION




