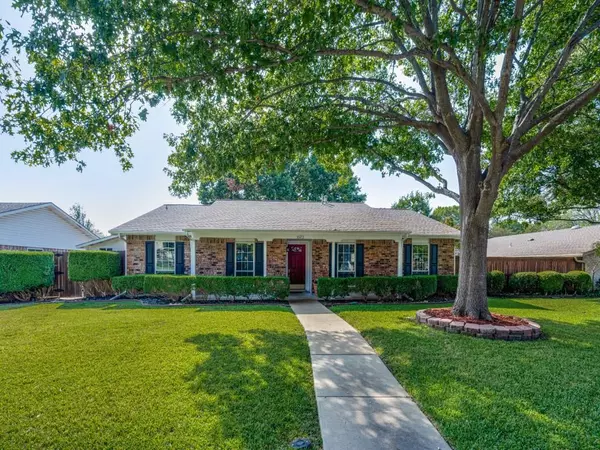
UPDATED:
10/20/2024 09:04 PM
Key Details
Property Type Single Family Home
Sub Type Single Family Residence
Listing Status Active
Purchase Type For Sale
Square Footage 1,930 sqft
Price per Sqft $235
Subdivision Park Forest North Add First Increment
MLS Listing ID 20751905
Style Traditional
Bedrooms 3
Full Baths 2
HOA Y/N None
Year Built 1976
Annual Tax Amount $7,453
Lot Size 9,147 Sqft
Acres 0.21
Property Description
The kitchen is beautifully updated with neutral granite countertops, cabinet lighting, and a 5-burner gas cooktop with a double oven range. Recent updates include luxury vinyl flooring, new bedroom carpet, soft-close kitchen cabinets, a subway tile backsplash, new windows, and fresh interior paint. The well-maintained yard features mature landscaping, gardens, and a side yard with a storage shed.
Located in an excellent West Plano neighborhood, this home provides convenient access to parks, schools, restaurants, and shopping.
Location
State TX
County Collin
Direction From W Spring Creek Pkwy, head North on Green Oaks Dr, and turn right on Canadian Trail, home is on the right.
Rooms
Dining Room 2
Interior
Interior Features Cable TV Available, Decorative Lighting, Eat-in Kitchen, Granite Counters, High Speed Internet Available, Open Floorplan, Paneling, Pantry, Vaulted Ceiling(s), Walk-In Closet(s)
Heating Central, Fireplace(s), Natural Gas
Cooling Ceiling Fan(s), Central Air, Electric
Flooring Carpet, Luxury Vinyl Plank, Tile
Fireplaces Number 1
Fireplaces Type Gas, Gas Logs, Living Room
Appliance Dishwasher, Disposal, Gas Range
Heat Source Central, Fireplace(s), Natural Gas
Laundry Electric Dryer Hookup, Full Size W/D Area, Washer Hookup
Exterior
Exterior Feature Covered Patio/Porch, Garden(s), Rain Gutters, Private Yard
Garage Spaces 2.0
Fence Back Yard, Fenced, Privacy, Wood
Utilities Available Cable Available, City Sewer, City Water, Concrete, Curbs, Electricity Available, Individual Gas Meter, Individual Water Meter, Sidewalk
Roof Type Composition
Parking Type Additional Parking, Alley Access, Driveway, Garage Door Opener, Garage Double Door, Garage Single Door
Total Parking Spaces 2
Garage Yes
Building
Story One
Foundation Slab
Level or Stories One
Structure Type Brick
Schools
Elementary Schools Thomas
Middle Schools Carpenter
High Schools Plano Senior
School District Plano Isd
Others
Ownership Prysny-Behan Living Trust
Acceptable Financing Cash, Conventional, FHA, VA Loan
Listing Terms Cash, Conventional, FHA, VA Loan

GET MORE INFORMATION




