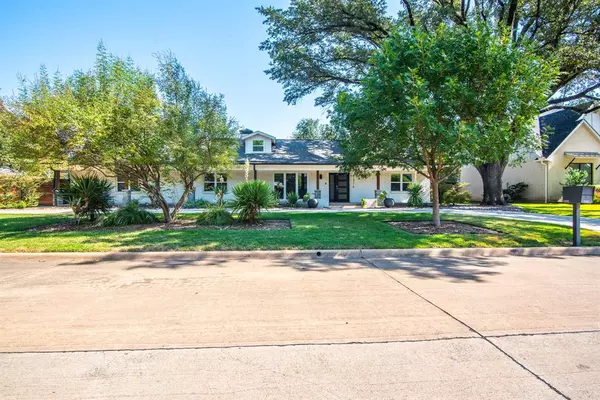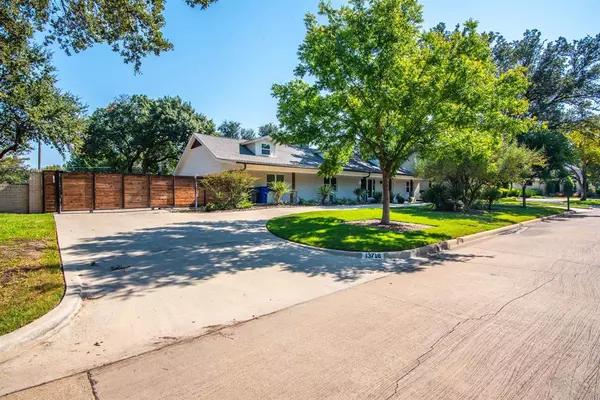
UPDATED:
10/22/2024 05:20 PM
Key Details
Property Type Single Family Home
Sub Type Single Family Residence
Listing Status Active
Purchase Type For Sale
Square Footage 2,760 sqft
Price per Sqft $469
Subdivision Brookhaven Estates
MLS Listing ID 20752640
Style Contemporary/Modern,Ranch
Bedrooms 3
Full Baths 2
Half Baths 1
HOA Y/N None
Year Built 1959
Annual Tax Amount $16,408
Lot Size 0.305 Acres
Acres 0.305
Lot Dimensions 95x140
Property Description
Information provided is deemed reliable but is not guaranteed and should be independently verified. Buyer or Buyer's agent to verify measurements, schools, tax, etc.
Location
State TX
County Dallas
Direction From 635 go north on Marsh Lane to Brookhven Club Drive. Go west on Brookhaven Club Drive and left or south on Braemar. The house is on the right or west side of the street.
Rooms
Dining Room 1
Interior
Interior Features Built-in Features, Built-in Wine Cooler, Cable TV Available, Cathedral Ceiling(s), Decorative Lighting, Double Vanity, Eat-in Kitchen, Flat Screen Wiring, High Speed Internet Available, Kitchen Island, Open Floorplan, Pantry, Vaulted Ceiling(s), Walk-In Closet(s)
Heating Central
Cooling Central Air
Fireplaces Number 1
Fireplaces Type Living Room
Appliance Built-in Refrigerator, Commercial Grade Range, Dishwasher, Disposal, Gas Oven, Gas Range, Gas Water Heater, Microwave, Double Oven, Plumbed For Gas in Kitchen, Refrigerator, Tankless Water Heater
Heat Source Central
Laundry Electric Dryer Hookup, Gas Dryer Hookup, Utility Room, Full Size W/D Area, Washer Hookup
Exterior
Garage Spaces 2.0
Fence Gate, Masonry, Wrought Iron
Utilities Available City Sewer, City Water
Roof Type Composition
Parking Type Circular Driveway
Total Parking Spaces 2
Garage Yes
Building
Lot Description Few Trees, Irregular Lot, Landscaped, Lrg. Backyard Grass, On Golf Course, Sprinkler System
Story One
Level or Stories One
Structure Type Brick,Wood
Schools
Elementary Schools Mclaughlin
Middle Schools Field
High Schools Turner
School District Carrollton-Farmers Branch Isd
Others
Ownership Rick and Beth Davis

GET MORE INFORMATION




