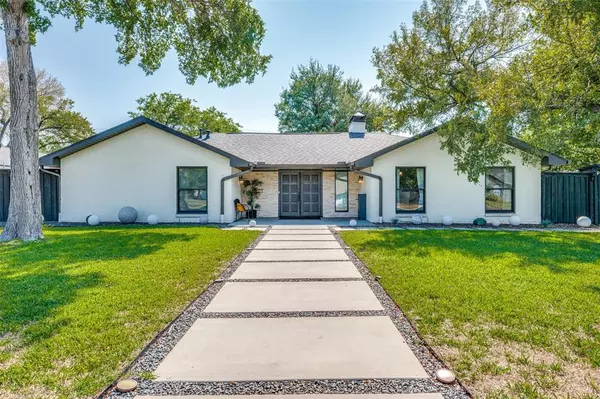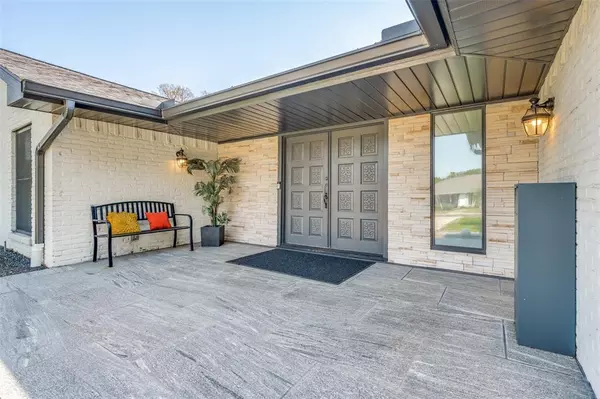
UPDATED:
11/02/2024 09:04 PM
Key Details
Property Type Single Family Home
Sub Type Single Family Residence
Listing Status Active
Purchase Type For Sale
Square Footage 2,416 sqft
Price per Sqft $403
Subdivision Glen Cove Park
MLS Listing ID 20742968
Style Mid-Century Modern,Ranch
Bedrooms 4
Full Baths 3
HOA Y/N Voluntary
Year Built 1967
Annual Tax Amount $12,237
Lot Size 0.375 Acres
Acres 0.375
Lot Dimensions 102x160
Property Description
Location
State TX
County Dallas
Community Park, Playground, Pool, Sidewalks
Direction See GPS for most accurate and up to date driving directions.
Rooms
Dining Room 1
Interior
Interior Features Built-in Features, Decorative Lighting, Double Vanity, In-Law Suite Floorplan, Vaulted Ceiling(s), Walk-In Closet(s)
Heating Central, Natural Gas
Cooling Central Air, Electric
Flooring Hardwood
Fireplaces Number 2
Fireplaces Type Brick, Double Sided, Family Room, Gas Starter, Living Room, Wood Burning
Equipment Generator
Appliance Dishwasher, Disposal, Electric Water Heater, Gas Water Heater, Tankless Water Heater
Heat Source Central, Natural Gas
Laundry Electric Dryer Hookup, Stacked W/D Area, Washer Hookup
Exterior
Exterior Feature Courtyard, Covered Patio/Porch, Rain Gutters
Garage Spaces 2.0
Fence Fenced, Gate, Wood
Community Features Park, Playground, Pool, Sidewalks
Utilities Available City Sewer, City Water, Curbs, Electricity Available, Individual Water Meter, Sidewalk
Roof Type Composition
Parking Type Alley Access, Concrete, Driveway, Electric Gate, Garage, Garage Door Opener, Garage Double Door, Garage Faces Rear, Gated, Private, See Remarks
Total Parking Spaces 2
Garage Yes
Building
Lot Description Acreage, Interior Lot, Lrg. Backyard Grass, Sprinkler System
Story One
Foundation Slab
Level or Stories One
Structure Type Brick
Schools
Elementary Schools Gooch
Middle Schools Marsh
High Schools White
School District Dallas Isd
Others
Ownership See agent
Acceptable Financing Cash, Conventional, FHA
Listing Terms Cash, Conventional, FHA

GET MORE INFORMATION




