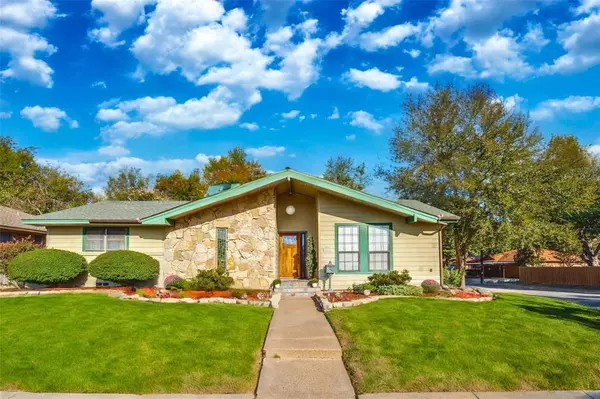
UPDATED:
11/22/2024 01:08 AM
Key Details
Property Type Single Family Home
Sub Type Single Family Residence
Listing Status Pending
Purchase Type For Sale
Square Footage 2,402 sqft
Price per Sqft $139
Subdivision Southgate Estates
MLS Listing ID 20756361
Bedrooms 4
Full Baths 3
HOA Y/N None
Year Built 1962
Lot Size 9,583 Sqft
Acres 0.22
Property Description
The dreamy eat-in kitchen is a culinary delight, equipped with a gas cooktop, cozy coffee nook, butler’s pantry, and a spacious walk-in pantry that accommodates all your culinary needs. Step outside to the shady, east-facing backyard, a perfect retreat for summer BBQs and gatherings. The outdoor space offers endless potential for landscaping or a serene garden. Car enthusiasts and DIYers will appreciate the carport and workshop, providing ample space for projects and storage. Plus, a modern underground drip system ensures the foundation stays healthy and strong, giving you peace of mind. Location is key! At the end of the street, you will find an entrance to the shopping plaza, offering easy access for residents to enjoy a variety of amenities, including retail shops, a grocery store, gym, and several restaurants. Don’t let this opportunity slip away—this total package combines comfort, convenience, and room to grow. Your forever haven awaits!
Location
State TX
County Dallas
Community Sidewalks
Direction From IH 30 west, Take Northwest HWY exit, RT on SATURN rd, RT on CENTERVILLE, LT on GREGORY st, RT on ASHVILLE, LT on ATLANTA, , LT on AUGUSTA. Home will be on your left.
Rooms
Dining Room 2
Interior
Interior Features Cable TV Available, Eat-in Kitchen, High Speed Internet Available, In-Law Suite Floorplan, Natural Woodwork, Paneling, Pantry, Wainscoting, Walk-In Closet(s)
Flooring Laminate, Luxury Vinyl Plank
Fireplaces Number 1
Fireplaces Type Gas, Gas Logs
Appliance Dishwasher, Gas Cooktop, Microwave
Laundry Full Size W/D Area, Washer Hookup
Exterior
Garage Spaces 2.0
Carport Spaces 2
Community Features Sidewalks
Utilities Available Asphalt, City Sewer, City Water
Roof Type Composition
Total Parking Spaces 4
Garage No
Building
Story One
Foundation Combination, Slab
Level or Stories One
Schools
Elementary Schools Choice Of School
Middle Schools Choice Of School
High Schools Choice Of School
School District Garland Isd
Others
Ownership Tax Records
Acceptable Financing Cash, Conventional, FHA, VA Loan
Listing Terms Cash, Conventional, FHA, VA Loan

GET MORE INFORMATION




