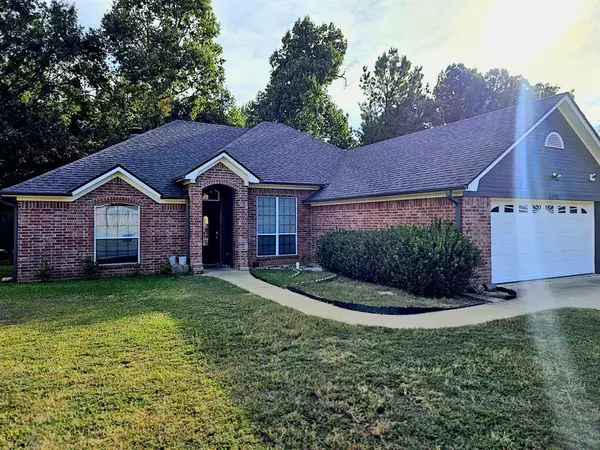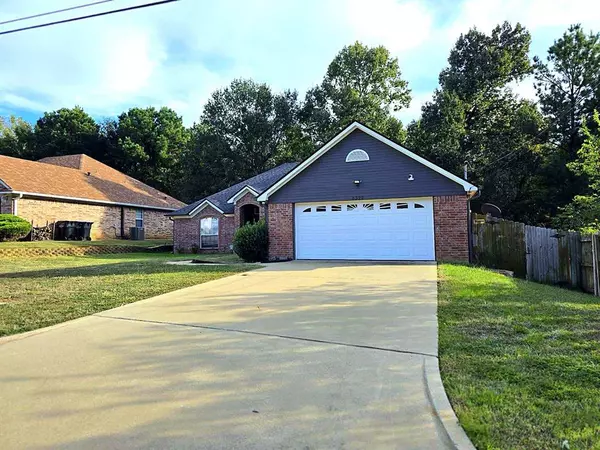
UPDATED:
10/22/2024 07:10 PM
Key Details
Property Type Single Family Home
Sub Type Single Family Residence
Listing Status Active
Purchase Type For Sale
Square Footage 1,697 sqft
Price per Sqft $164
Subdivision Cotton Valley Farms Ph One
MLS Listing ID 20758848
Style Traditional
Bedrooms 4
Full Baths 2
HOA Y/N None
Year Built 2006
Annual Tax Amount $4,777
Lot Size 7,710 Sqft
Acres 0.177
Property Description
This stunner had a major face-lift in the last 3 years with all new exterior paint, new roof, new gutters, & new water heater! On the inside, take notice of all new stainless steel appliances , granite countertops, and accented bay windows in the eat in kitchen.
This home is highlighted by a large entryway, a corner fireplace, living room wired for surround sound, high ceilings, recessed ceiling features, grouted in tile & wood-vinyl flooring, a large master bedroom on suite featuring jacuzzi tub, 2 sinks with ample counter space between them, and separate walk-in closets. The added 4th bedroom in the front would make a great home office space, craft room, man cave or guest room!
The back yard of this property is a clean slate ready for you to put your personal touch on it & offers ample privacy as it is situated next to & in front of an empty wooded lot with wood privacy fencing. Not to mention the sprinkler system running throughout the front and back yards as well as in flower beds.
This home is completed with not only plenty of driveway parking but also a 2 car garage, large attic storage with lighting, outdoor security light, doorbell camera and security keypad as well as stocked with vivint home security panel, indoor and outdoor cameras, and window and door sensors to help a busy and growing family keep up with package delivers, teenagers coming and going, and checking up on your pets while you are away. Did we mention the timer system for the sprinklers?!? What more could you ask for. Schedule your showing today and don’t miss out on this hidden gem tucked away in a friendly and safe community.
Location
State TX
County Gregg
Direction From Hwy 80 and head N on Silver Falls and go West on Maise. Last home on the left.
Rooms
Dining Room 1
Interior
Interior Features Cable TV Available, Decorative Lighting
Heating Electric
Cooling Ceiling Fan(s)
Flooring Tile, Vinyl
Fireplaces Number 1
Fireplaces Type Wood Burning
Appliance Dishwasher, Disposal, Electric Cooktop, Electric Oven
Heat Source Electric
Laundry Utility Room, Full Size W/D Area, Washer Hookup
Exterior
Garage Spaces 2.0
Fence Wood
Utilities Available Cable Available, City Sewer, City Water
Roof Type Composition
Total Parking Spaces 2
Garage Yes
Building
Lot Description Interior Lot
Story One
Foundation Slab
Level or Stories One
Schools
Elementary Schools Pinetree
Middle Schools Pinetree
High Schools Pinetree
School District Pine Tree Isd
Others
Ownership See tax
Acceptable Financing Cash, Conventional, FHA, VA Loan
Listing Terms Cash, Conventional, FHA, VA Loan

GET MORE INFORMATION




