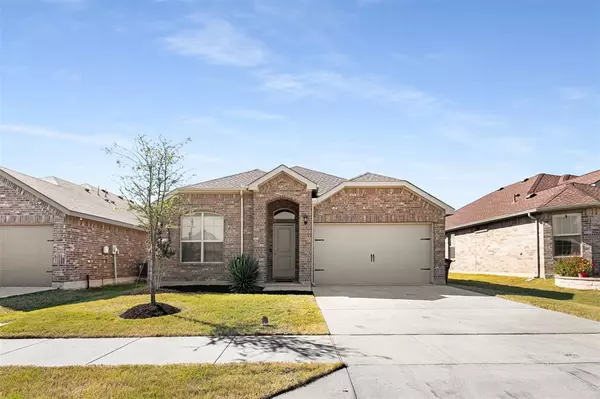
UPDATED:
11/02/2024 08:04 PM
Key Details
Property Type Single Family Home
Sub Type Single Family Residence
Listing Status Active
Purchase Type For Sale
Square Footage 1,579 sqft
Price per Sqft $213
Subdivision Watersbend South
MLS Listing ID 20756915
Bedrooms 4
Full Baths 2
HOA Fees $185
HOA Y/N Mandatory
Year Built 2021
Annual Tax Amount $7,720
Lot Size 5,749 Sqft
Acres 0.132
Property Description
Location
State TX
County Tarrant
Community Club House, Community Pool, Playground, Other
Direction From Hwy 287 exit Willow Springs Rd going South. East on W Bonds Ranch Rd, South on Wagley Roberston Rd, East on High summit Trail to Doverglen. Home will be on your left.
Rooms
Dining Room 1
Interior
Interior Features Decorative Lighting, Granite Counters, High Speed Internet Available, Pantry, Walk-In Closet(s)
Heating Central, Electric
Cooling Ceiling Fan(s), Central Air
Flooring Carpet, Ceramic Tile
Appliance Dishwasher, Disposal, Electric Range, Microwave
Heat Source Central, Electric
Laundry Electric Dryer Hookup, Utility Room, Full Size W/D Area, Washer Hookup
Exterior
Exterior Feature Rain Gutters
Garage Spaces 2.0
Fence Fenced, Wood
Community Features Club House, Community Pool, Playground, Other
Utilities Available City Sewer, City Water, Electricity Connected, Sidewalk
Roof Type Composition
Parking Type Driveway, Garage Door Opener, Garage Double Door, Garage Faces Front, Garage Single Door
Total Parking Spaces 2
Garage Yes
Building
Lot Description Few Trees, Subdivision
Story One
Foundation Slab
Level or Stories One
Structure Type Brick
Schools
Elementary Schools Comanche Springs
Middle Schools Prairie Vista
High Schools Eagle Mountain
School District Eagle Mt-Saginaw Isd
Others
Ownership Elizabeth Pratt
Acceptable Financing Cash, Conventional, FHA, VA Loan
Listing Terms Cash, Conventional, FHA, VA Loan

GET MORE INFORMATION




