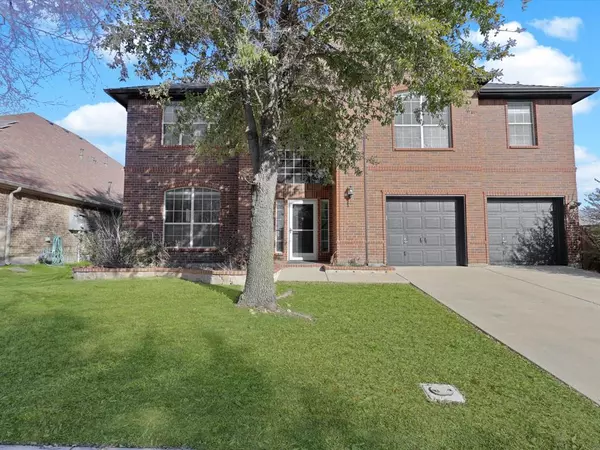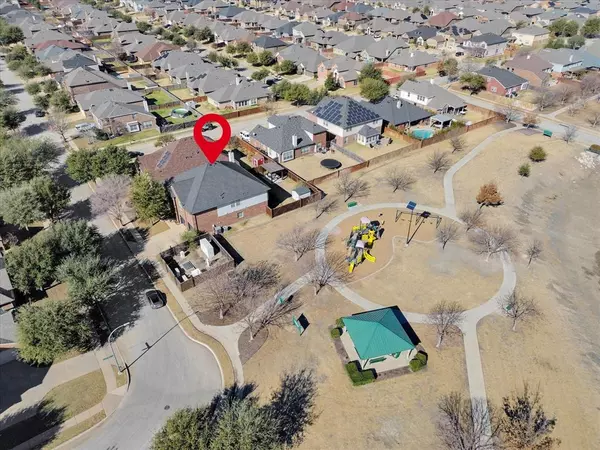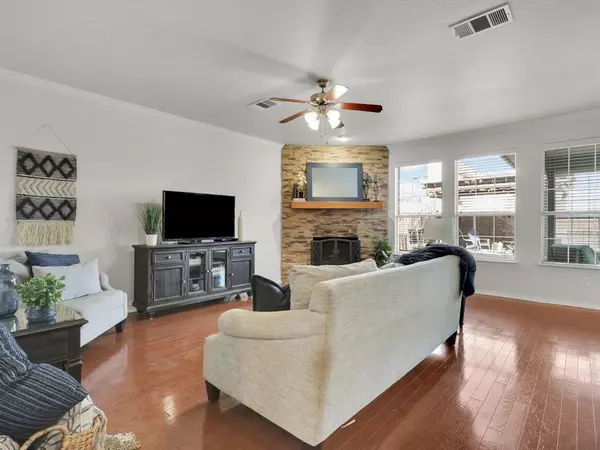UPDATED:
02/02/2025 09:04 PM
Key Details
Property Type Single Family Home
Sub Type Single Family Residence
Listing Status Active
Purchase Type For Sale
Square Footage 4,497 sqft
Price per Sqft $111
Subdivision Twin Mills Addition
MLS Listing ID 20825692
Style Traditional
Bedrooms 5
Full Baths 3
Half Baths 1
HOA Fees $480/ann
HOA Y/N Mandatory
Year Built 2007
Annual Tax Amount $10,188
Lot Size 6,882 Sqft
Acres 0.158
Property Description
Inside, you'll discover 4,497 sq. ft. of pure potential designed to meet all your needs. Start your mornings with coffee in the sunny enclosed sunroom or end the day watching the gorgeous sunset from your private pergola-covered patio—your outdoor spaces are as dreamy as the interior!
The heart of the home? The kitchen, of course! It's the perfect gathering spot to whip up meals and memories while staying connected to everything happening in the open living areas. Upstairs, you'll find secondary bedrooms thoughtfully laid out, including two connected by a Jack-and-Jill bath. Need flexibility? The bonus room, complete with a closet, can flex into a 6th bedroom, playroom, gym, media room, or whatever suits your lifestyle!
This home is as updated as it is spacious! Recent updates include a new roof with a radiant barrier, gutters, fence, and exterior paint in 2021, plus a brand-new upstairs AC unit in 2023 and a downstairs unit in 2019—talk about peace of mind!
With a nearby elementary school, plenty of community amenities, and all the charm Twin Mills has to offer, this home is calling for its next family to fill it with love and laughter.
Don't just take our word for it—come see it for yourself!
Location
State TX
County Tarrant
Community Community Pool, Curbs, Greenbelt, Jogging Path/Bike Path, Park, Playground, Pool, Sidewalks
Direction From Boat Club Rd ~ Right on Balley Boswell ~ Left on Silo ~ Right on Wheat Sheaf ~ Left on Cracked Wheat ~ Left on Threshing ~ House is on right next to park.
Rooms
Dining Room 2
Interior
Interior Features Cable TV Available, Eat-in Kitchen, Granite Counters, High Speed Internet Available, Pantry, Walk-In Closet(s)
Heating Central
Cooling Ceiling Fan(s), Central Air
Flooring Carpet, Ceramic Tile, Engineered Wood
Fireplaces Number 1
Fireplaces Type Gas, Living Room, Wood Burning
Appliance Dishwasher, Disposal, Gas Cooktop, Gas Water Heater, Microwave, Double Oven, Plumbed For Gas in Kitchen
Heat Source Central
Laundry Electric Dryer Hookup, Utility Room, Full Size W/D Area
Exterior
Exterior Feature Rain Gutters
Garage Spaces 2.0
Fence Fenced, Wood
Community Features Community Pool, Curbs, Greenbelt, Jogging Path/Bike Path, Park, Playground, Pool, Sidewalks
Utilities Available Cable Available, City Sewer, City Water, Concrete, Curbs, Electricity Available, Electricity Connected, Individual Gas Meter, Individual Water Meter, Phone Available, Sidewalk
Roof Type Composition
Total Parking Spaces 2
Garage Yes
Building
Story Two
Foundation Slab
Level or Stories Two
Structure Type Brick,Siding
Schools
Elementary Schools Lake Pointe
Middle Schools Wayside
High Schools Boswell
School District Eagle Mt-Saginaw Isd
Others
Ownership Stephen and Kimberly Smith
Acceptable Financing Cash, Conventional, FHA, VA Loan
Listing Terms Cash, Conventional, FHA, VA Loan
Special Listing Condition Aerial Photo




