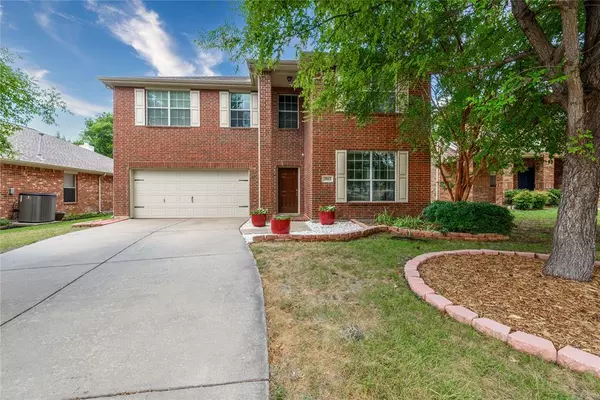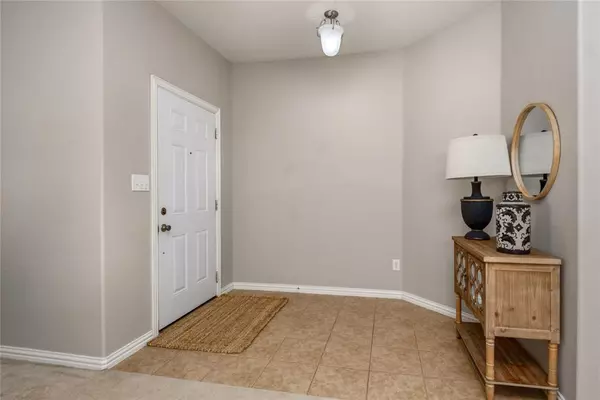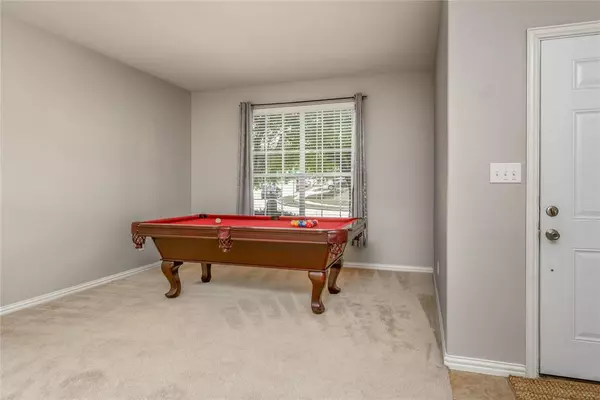OPEN HOUSE
Sun Feb 02, 2:00pm - 4:00pm
UPDATED:
02/01/2025 04:49 PM
Key Details
Property Type Single Family Home
Sub Type Single Family Residence
Listing Status Active
Purchase Type For Sale
Square Footage 2,621 sqft
Price per Sqft $175
Subdivision Summit View Lake Ph One
MLS Listing ID 20831811
Bedrooms 4
Full Baths 2
Half Baths 1
HOA Fees $400
HOA Y/N Mandatory
Year Built 2005
Annual Tax Amount $7,655
Lot Size 5,662 Sqft
Acres 0.13
Property Description
The heart of the home is the eat-in kitchen, featuring a gas cooktop, functional island, pantry, and stainless steel appliances. The breakfast nook flows seamlessly into the living room, where a crackling wood-burning fireplace invites you to kick back and relax. And just wait until you see the view of the with an oversized patio overlooking the peaceful greenbelt, perfect for morning coffee or evening gatherings.
All four bedrooms are upstairs, including a private owner's suite with an en-suite bath featuring a garden tub, separate shower, and walk-in closet. The second level also boasts a full bath, laundry room, and a versatile game room—ideal for movie nights, playtime, or a second living space for blended families. Near Baylor Hospital, scenic walking trails, community 10-acre pond, shopping, and dining just minutes away, this home truly has it all.
Location
State TX
County Collin
Direction From 380 go North on Lake Forest to Summit View, turn left then at community pool urn right on Soda Springs and house is down on the left.
Rooms
Dining Room 2
Interior
Interior Features Cable TV Available, Decorative Lighting, Double Vanity, Eat-in Kitchen, High Speed Internet Available, Kitchen Island, Open Floorplan, Pantry, Walk-In Closet(s)
Heating Central, Fireplace(s), Natural Gas
Cooling Ceiling Fan(s), Central Air, Electric, Multi Units
Flooring Carpet, Slate
Fireplaces Number 1
Fireplaces Type Family Room, Gas Logs
Appliance Dishwasher, Disposal, Electric Oven, Gas Cooktop
Heat Source Central, Fireplace(s), Natural Gas
Exterior
Exterior Feature Covered Patio/Porch, Rain Gutters
Garage Spaces 2.0
Fence Gate, Wood, Wrought Iron
Utilities Available City Sewer, City Water, Concrete, Curbs, Electricity Connected, Individual Gas Meter
Roof Type Asphalt
Total Parking Spaces 2
Garage Yes
Building
Lot Description Adjacent to Greenbelt, Sprinkler System
Story Two
Foundation Slab
Level or Stories Two
Structure Type Brick
Schools
Elementary Schools John A Baker
Middle Schools Reynolds
High Schools Prosper
School District Prosper Isd
Others
Ownership Brian & Lori French
Acceptable Financing Contact Agent, Conventional, FHA, VA Loan
Listing Terms Contact Agent, Conventional, FHA, VA Loan




