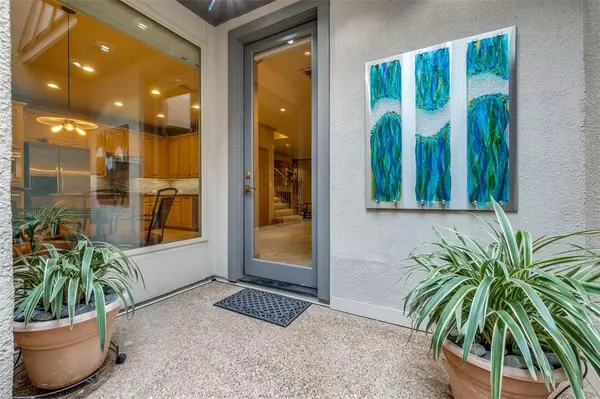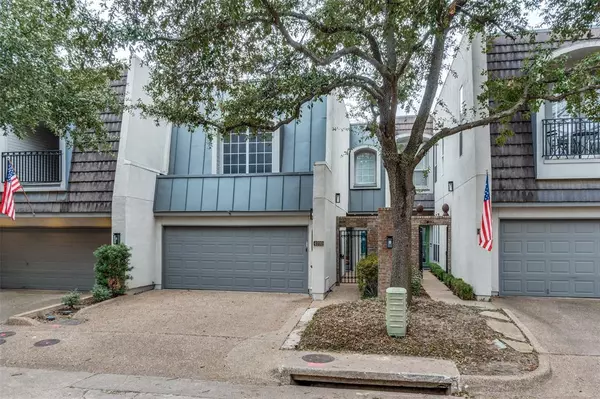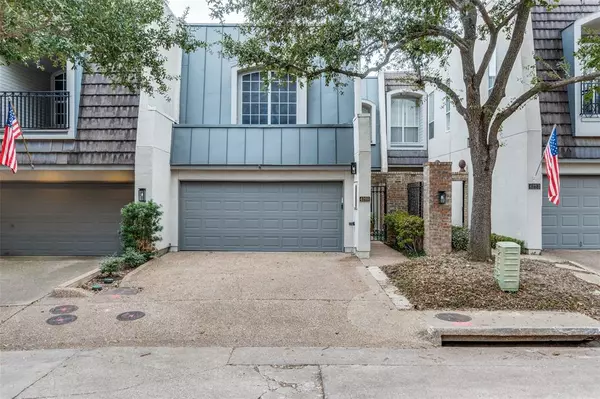OPEN HOUSE
Sun Feb 02, 1:00pm - 3:00pm
UPDATED:
01/31/2025 11:10 PM
Key Details
Property Type Townhouse
Sub Type Townhouse
Listing Status Active
Purchase Type For Sale
Square Footage 2,682 sqft
Price per Sqft $260
Subdivision Frenchmans Crk Add Sec 02
MLS Listing ID 20831676
Style Contemporary/Modern
Bedrooms 2
Full Baths 2
Half Baths 1
HOA Fees $350/mo
HOA Y/N Mandatory
Year Built 1996
Annual Tax Amount $15,220
Lot Size 2,744 Sqft
Acres 0.063
Property Description
custom-built townhome, backing to the tranquil wooded area of Frenchmen's Creek. The
open floor plan is ideal for entertaining, and the cozy den has a wall of windows with
views of the landscaped courtyard and trees beyond. The gourmet kitchen boasts
beautiful granite counters and backsplash, stainless steel appliances, and a gas
cooktop, a rare find in Pierremont. The spacious dining room flows into the family room,
which features a gas fireplace. The home also has a custom elevator for comfort and
mobility, leading to the second floor with higher ceilings than older units. The primary
bedroom is spacious and includes a bonus room, perfect for morning coffee or as a
workspace, overlooking the tree-tops. A gas fireplace adds warmth and ambiance to the
bedroom, which also features two tiled balconies with glass enclosures. The second
bedroom includes an ensuite bathroom and a large walk-in closet. The back area is
perfect for grilling and dining with the backdrop of the creek. This home is truly one of a
kind in the gated Pierremont community, which features a renovated clubhouse and
three beautiful pools.
Location
State TX
County Dallas
Community Club House, Community Pool, Community Sprinkler, Gated
Direction West of Midway, north side of Northwest Hwy.
Rooms
Dining Room 2
Interior
Interior Features Cable TV Available, Decorative Lighting, Eat-in Kitchen, Elevator, Flat Screen Wiring, Granite Counters, Kitchen Island, Open Floorplan, Pantry, Walk-In Closet(s)
Heating Central, Natural Gas
Cooling Central Air, Electric
Flooring Carpet, Ceramic Tile, Hardwood
Fireplaces Number 2
Fireplaces Type Family Room, Gas, Gas Logs, Gas Starter, Master Bedroom
Appliance Dishwasher, Disposal, Dryer, Gas Cooktop, Gas Water Heater, Microwave, Plumbed For Gas in Kitchen, Refrigerator, Washer
Heat Source Central, Natural Gas
Laundry Electric Dryer Hookup, Utility Room, Full Size W/D Area, Washer Hookup
Exterior
Exterior Feature Balcony, Courtyard, Uncovered Courtyard
Garage Spaces 2.0
Fence Fenced, Wrought Iron
Pool In Ground
Community Features Club House, Community Pool, Community Sprinkler, Gated
Utilities Available City Sewer, City Water, Natural Gas Available
Roof Type Other
Total Parking Spaces 2
Garage Yes
Private Pool 1
Building
Lot Description Interior Lot, Landscaped, Sprinkler System, Zero Lot Line
Story Two
Foundation Slab
Level or Stories Two
Structure Type Stucco
Schools
Elementary Schools Walnuthill
Middle Schools Medrano
High Schools Jefferson
School District Dallas Isd
Others
Ownership See agent
Acceptable Financing Not Assumable
Listing Terms Not Assumable




