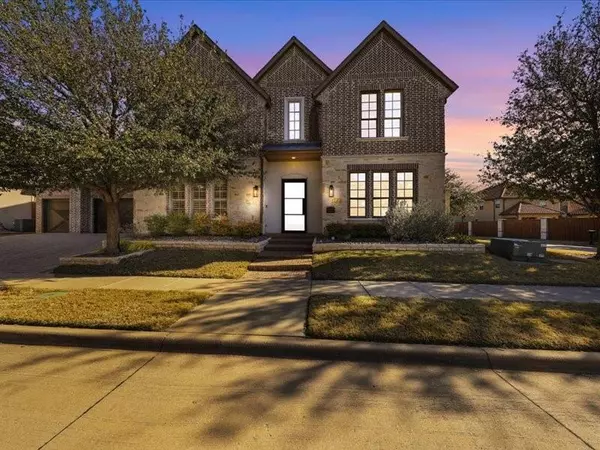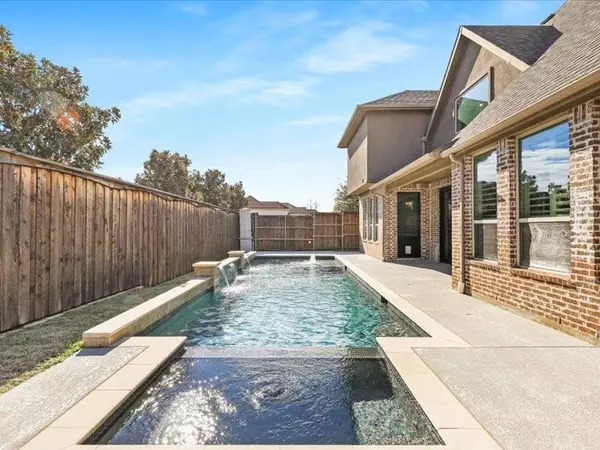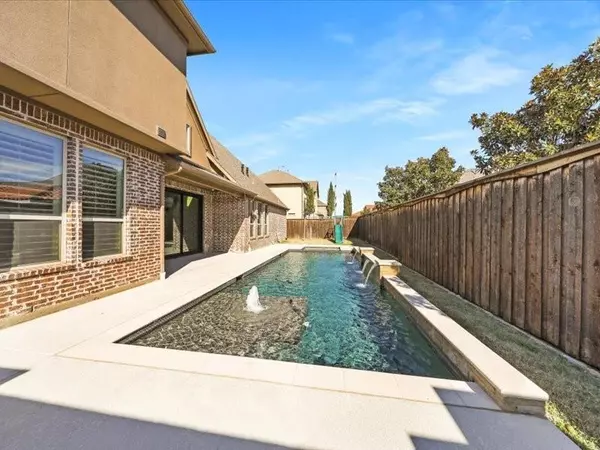OPEN HOUSE
Sat Feb 01, 2:00pm - 4:00pm
Sun Feb 02, 1:00pm - 4:00pm
Sat Feb 01, 10:00am - 12:00pm
UPDATED:
02/01/2025 06:04 PM
Key Details
Property Type Single Family Home
Sub Type Single Family Residence
Listing Status Active
Purchase Type For Sale
Square Footage 4,294 sqft
Price per Sqft $267
Subdivision Avignon
MLS Listing ID 20820077
Style Traditional
Bedrooms 6
Full Baths 4
Half Baths 1
HOA Fees $1,452
HOA Y/N Mandatory
Year Built 2013
Annual Tax Amount $16,930
Lot Size 7,187 Sqft
Acres 0.165
Property Description
Location
State TX
County Collin
Direction Please use GPS for most accurate directions. OPEN HOUSE 2-1-2024 Saturday 10AM to 12pm OPEN HOUSE 2-1-2024 Saturday 2pm-4pm OPEN HOUSE 2-2-2024 Sunday 1pm to 4pm
Rooms
Dining Room 2
Interior
Interior Features Built-in Features, Cathedral Ceiling(s), Chandelier, Decorative Lighting, Eat-in Kitchen, Granite Counters, Kitchen Island, Open Floorplan, Pantry, Vaulted Ceiling(s), Walk-In Closet(s)
Heating Central, Electric
Cooling Ceiling Fan(s), Central Air, Electric
Flooring Carpet, Luxury Vinyl Plank, Tile
Fireplaces Number 1
Fireplaces Type Living Room
Appliance Dishwasher, Disposal, Electric Oven, Gas Cooktop, Microwave, Plumbed For Gas in Kitchen, Vented Exhaust Fan
Heat Source Central, Electric
Laundry Gas Dryer Hookup, Utility Room, Full Size W/D Area, Washer Hookup
Exterior
Exterior Feature Covered Patio/Porch, Rain Gutters
Garage Spaces 3.0
Fence Wood
Pool In Ground, Outdoor Pool, Pool/Spa Combo, Water Feature
Utilities Available City Sewer, City Water, Curbs, Electricity Connected, Individual Gas Meter, Individual Water Meter, Natural Gas Available
Roof Type Composition,Shingle
Total Parking Spaces 3
Garage Yes
Private Pool 1
Building
Lot Description Few Trees, Landscaped, Subdivision
Story Two
Foundation Slab
Level or Stories Two
Structure Type Brick,Rock/Stone
Schools
Elementary Schools Brinker
Middle Schools Renner
High Schools Shepton
School District Plano Isd
Others
Ownership See Agent
Acceptable Financing Cash, Conventional, FHA, VA Loan
Listing Terms Cash, Conventional, FHA, VA Loan
Special Listing Condition Deed Restrictions




