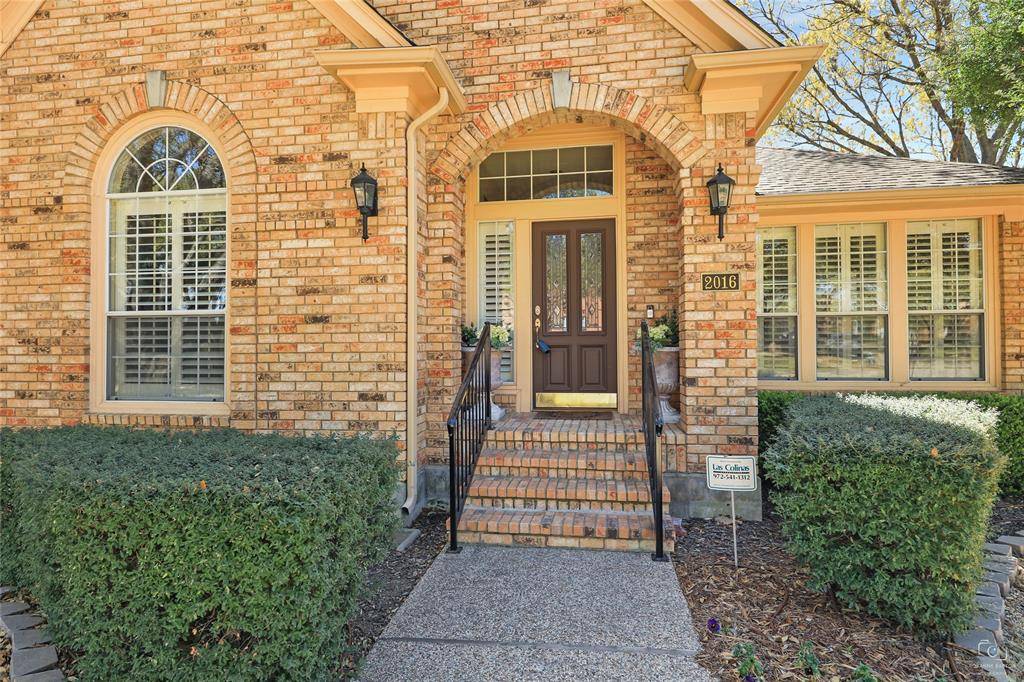UPDATED:
Key Details
Property Type Single Family Home
Sub Type Single Family Residence
Listing Status Pending
Purchase Type For Sale
Square Footage 2,461 sqft
Price per Sqft $253
Subdivision Hackberry Creek Village Ph 05
MLS Listing ID 20878740
Style Traditional
Bedrooms 3
Full Baths 2
HOA Fees $2,600/ann
HOA Y/N Mandatory
Year Built 1992
Annual Tax Amount $12,129
Lot Size 0.256 Acres
Acres 0.256
Property Sub-Type Single Family Residence
Property Description
Beautifully landscaped corner lot with trees and an open floor plan with lots of natural light! The island kitchen remodel which included new appliances 10-2022 , gas cooktop, quartz countertops + under cabinet lighting, lighted pantry, ...! Windows and screens were replaced throughout the home! Plantation Shutters! Crown Molding! Ceiling fans! Planked engineered wood floors! Large foyer - entry with art niche! Smart home features have been added - Google nest thermostat, ring doorbell, garage door opener with MYQ. Rainbird irrigation system wi-fi enabled, Bosch security system that is not landline dependent and even the oven is wi-fi enabled! Lovely office with built-in bookshelves! The living room with fireplace opens to dining and kitchen providing easy access to the private backyard. Generous sized bedrooms + closets! A Xeriscape perennial flower bed was added to the corner front yard to welcome butterflies! Lovely 8 ft .privacy fence around the backyard with a tiered wood deck featuring lights in the steps for your outdoor relaxation and leisure. Special gardens with automatic watering systems! Solar screens on the back of home! City conveniences close by including Toyota Music Factory and Irving Arts Center for local dining and entertainment along with DFW airport for your worldwide travel needs!! Residents have exclusive discounted membership rates for Hackberry Creek Country Club which includes golf, tennis, pickleball, and pool. This community is in both Las Colinas and Hackberry Creek HOAs
Location
State TX
County Dallas
Community Community Sprinkler, Curbs, Gated, Golf, Guarded Entrance, Perimeter Fencing, Sidewalks
Direction From MacArthur go west on Kinwest, left on Bradford Pear. Guard will let you in the subdivision. Turn right on Mulberry Way. Home on left corner. From
Rooms
Dining Room 2
Interior
Interior Features Built-in Features, Cable TV Available, Decorative Lighting, Double Vanity, Eat-in Kitchen, Flat Screen Wiring, High Speed Internet Available, Kitchen Island, Open Floorplan, Pantry, Sound System Wiring, Walk-In Closet(s)
Heating Central, Fireplace(s), Natural Gas, Zoned
Cooling Ceiling Fan(s), Central Air, Electric, Zoned
Flooring Carpet, Tile, Wood
Fireplaces Number 1
Fireplaces Type Gas, Gas Logs, Living Room
Appliance Dishwasher, Disposal, Electric Oven, Gas Cooktop, Gas Water Heater, Microwave, Convection Oven, Plumbed For Gas in Kitchen, Vented Exhaust Fan
Heat Source Central, Fireplace(s), Natural Gas, Zoned
Laundry Electric Dryer Hookup, Utility Room, Full Size W/D Area, Washer Hookup, On Site
Exterior
Exterior Feature Covered Patio/Porch, Garden(s), Rain Gutters, Lighting, Private Yard
Garage Spaces 2.0
Fence Wood
Community Features Community Sprinkler, Curbs, Gated, Golf, Guarded Entrance, Perimeter Fencing, Sidewalks
Utilities Available Alley, Cable Available, City Sewer, City Water, Concrete, Curbs, Electricity Connected, Individual Gas Meter, Individual Water Meter, Natural Gas Available, Phone Available, Sewer Available, Sidewalk
Roof Type Composition
Total Parking Spaces 2
Garage Yes
Building
Lot Description Corner Lot, Few Trees, Interior Lot, Landscaped, Sprinkler System, Subdivision
Story One
Foundation Pillar/Post/Pier
Level or Stories One
Structure Type Brick,Wood
Schools
Elementary Schools Lascolinas
Middle Schools Bush
High Schools Ranchview
School District Carrollton-Farmers Branch Isd
Others
Restrictions Deed,Other
Ownership See record
Acceptable Financing Cash, Conventional, FHA, VA Loan
Listing Terms Cash, Conventional, FHA, VA Loan
Special Listing Condition Deed Restrictions, Survey Available, Utility Easement
Virtual Tour https://mls.rbmgtx.com/2016-Mulberry-Way/idx




