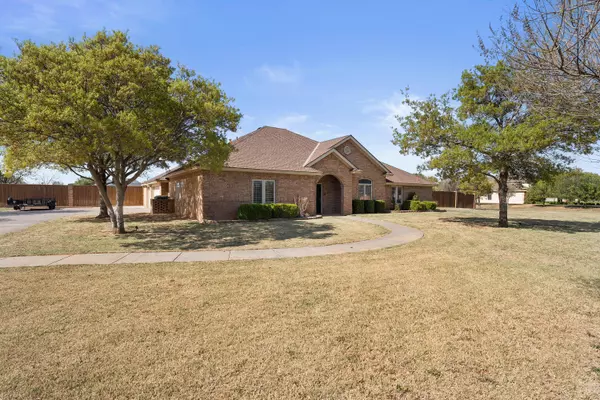
UPDATED:
Key Details
Property Type Single Family Home
Sub Type Single Family Residence
Listing Status Pending
Purchase Type For Sale
Square Footage 2,864 sqft
Price per Sqft $181
MLS Listing ID 202553117
Style Traditional
Bedrooms 3
Full Baths 2
Half Baths 1
HOA Fees $630/ann
HOA Y/N Yes
Year Built 2003
Annual Tax Amount $6,548
Lot Size 1.430 Acres
Acres 1.43
Property Sub-Type Single Family Residence
Source Lubbock Association of REALTORS®
Property Description
Location
State TX
County Lubbock
Area 11
Rooms
Basement Full
Interior
Interior Features Bar, Bookcases, Breakfast Bar, Built-in Features, Ceiling Fan(s), Crown Molding, Cultured Marble Counters, Double Vanity, Dry Bar, Eat-in Kitchen, Entrance Foyer, Granite Counters, High Ceilings, Kitchen Island, Natural Woodwork, Open Floorplan, Pantry, Primary Downstairs, Recessed Lighting, Soaking Tub, Storage, Tray Ceiling(s), Walk-In Closet(s), Wired for Data
Heating Central, Fireplace(s), Natural Gas
Cooling Ceiling Fan(s), Central Air, Electric
Flooring Carpet, Tile, Vinyl
Fireplaces Number 2
Fireplaces Type Family Room, Gas, Gas Log, Gas Starter, Masonry, Outside, Stone, Wood Burning
Equipment DC Well Pump, Satellite Dish
Fireplace Yes
Window Features Aluminum Frames,Insulated Windows,Low-Emissivity Windows,Shutters,Window Coverings
Appliance Cooktop, Dishwasher, Disposal, Double Oven, Electric Oven, Exhaust Fan, Instant Hot Water, Microwave, Oven, Refrigerator
Laundry Laundry Room, Main Level
Exterior
Exterior Feature Awning(s), Rain Gutters, Storage
Parking Features Additional Parking, Attached, Concrete, Driveway, Garage, Garage Door Opener, Garage Faces Side, Paved, RV Access/Parking
Garage Spaces 3.0
Garage Description 3.0
Fence Back Yard, Brick, Fenced, Front Yard, Full, Masonry, Privacy, Wood
Community Features Clubhouse, Pool
Utilities Available Electricity Available, Electricity Connected, Natural Gas Available, Natural Gas Connected, Underground Utilities
Amenities Available Clubhouse, Pool
Roof Type Composition
Porch Awning(s), Covered, Patio, Porch, Rear Porch
Garage Yes
Private Pool No
Building
Lot Description Back Yard, Corner Lot, Cul-De-Sac, Front Yard, Landscaped, Paved, Sprinklers In Front, Sprinklers In Rear
Story 1
Foundation Slab
Sewer Septic Tank
Water Well
Architectural Style Traditional
New Construction No
Schools
Elementary Schools Lubbock-Cooper South
Middle Schools Lubbock-Cooper
High Schools Cooper
School District Lubbock-Cooper Isd
Others
Tax ID R167892
Acceptable Financing Cash, Conventional, FHA, VA Loan
Listing Terms Cash, Conventional, FHA, VA Loan
GET MORE INFORMATION




