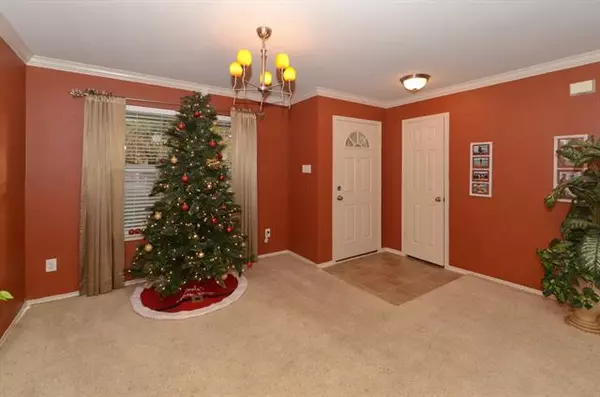For more information regarding the value of a property, please contact us for a free consultation.
Key Details
Property Type Single Family Home
Sub Type Single Family Residence
Listing Status Sold
Purchase Type For Sale
Square Footage 2,098 sqft
Price per Sqft $109
Subdivision Heather Ridge Estates
MLS Listing ID 14475876
Sold Date 01/26/21
Style Traditional
Bedrooms 3
Full Baths 2
Half Baths 1
HOA Fees $35/ann
HOA Y/N Mandatory
Total Fin. Sqft 2098
Year Built 2005
Annual Tax Amount $4,906
Lot Size 5,488 Sqft
Acres 0.126
Property Description
Shows beautifully, Welcoming downstairs living and room-dining room combination with crown molding and a cozy electric fireplace for warmth. Convenient eat-in kitchen with pretty subway tile backsplash and built-in microwave, Combination utility room and pantry provides extra storage right off the kitchen, Guest half bathroom downstairs boasts a pedestal sink, Spacious upstairs bedrooms with walk-in closets, Upstairs nook for computer or reading area, Two full upstairs bathrooms, Open patio on north side of house adjacent to kitchen for barbecues and outdoor fun, Located close to schools and shopping, easy access to freeways, HOA provides community pool, playground, and walking trails.
Location
State TX
County Tarrant
Community Community Pool, Greenbelt, Lake, Playground
Direction HWY 8210 to North on Blue Mound Rd (HWY156), Left on Basswood Blvd, Left on Heather Ridge Pkwy,Right on Raven Dr, Right on Meadowlark Dr, Left on Condor Trail.
Rooms
Dining Room 2
Interior
Interior Features Cable TV Available, Decorative Lighting, High Speed Internet Available
Heating Central, Electric, Heat Pump
Cooling Ceiling Fan(s), Central Air, Electric, Heat Pump
Flooring Carpet, Ceramic Tile, Vinyl
Fireplaces Number 1
Fireplaces Type Decorative
Appliance Dishwasher, Disposal, Electric Range, Microwave, Plumbed for Ice Maker, Vented Exhaust Fan, Electric Water Heater
Heat Source Central, Electric, Heat Pump
Laundry Electric Dryer Hookup, Full Size W/D Area
Exterior
Garage Spaces 2.0
Fence Wood
Community Features Community Pool, Greenbelt, Lake, Playground
Utilities Available City Sewer, City Water, Curbs, Underground Utilities
Roof Type Composition
Parking Type Garage Door Opener, Garage Faces Front
Garage Yes
Building
Lot Description Subdivision
Story Two
Foundation Slab
Structure Type Brick
Schools
Elementary Schools Highctry
Middle Schools Highland
High Schools Saginaw
School District Eagle Mt-Saginaw Isd
Others
Restrictions Deed
Ownership Carlos Gonzales
Acceptable Financing Cash, Conventional, FHA, VA Loan
Listing Terms Cash, Conventional, FHA, VA Loan
Financing FHA
Read Less Info
Want to know what your home might be worth? Contact us for a FREE valuation!

Our team is ready to help you sell your home for the highest possible price ASAP

©2024 North Texas Real Estate Information Systems.
Bought with Patricia Barron • KELLER WILLIAMS REALTY
GET MORE INFORMATION




