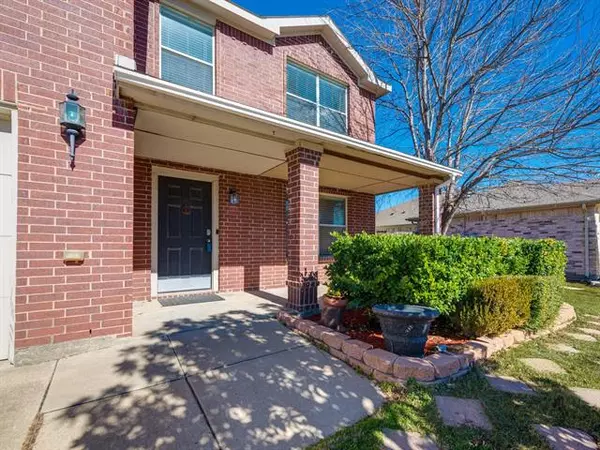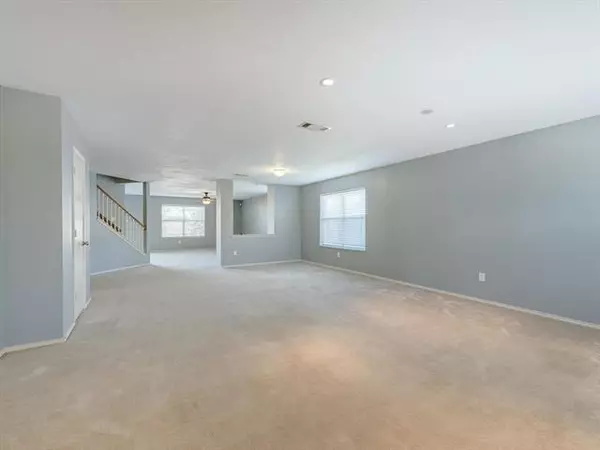For more information regarding the value of a property, please contact us for a free consultation.
Key Details
Property Type Single Family Home
Sub Type Single Family Residence
Listing Status Sold
Purchase Type For Sale
Square Footage 3,450 sqft
Price per Sqft $76
Subdivision Heather Ridge Estates
MLS Listing ID 14506706
Sold Date 02/08/21
Style Traditional
Bedrooms 4
Full Baths 2
Half Baths 1
HOA Fees $20/ann
HOA Y/N Mandatory
Total Fin. Sqft 3450
Year Built 2004
Annual Tax Amount $6,406
Lot Size 7,274 Sqft
Acres 0.167
Property Description
***Multiple offers received***Highest & Best by 7pm Wednesday January 27th***Beautiful two story home located in Heather Ridge Estates, just minutes away from shopping, schools and highways. Home offers 4 large bedrooms, all with walk in closets, huge kitchen open to the living and dining areas, spacious gameroom and a 3 car tandem style garage. Master bath has dual vanities, garden tub, and a separate shower. This home has great space and is perfect for a growing family. Community pool and park are conveniently located just at the end of the street. The interior has fresh paint, new gray title in the kitchen and hall. Don't miss your chance to call this one home!!
Location
State TX
County Tarrant
Community Community Pool, Jogging Path/Bike Path, Playground
Direction From 35W & Basswood, go west past blue mound towards Grand Central pkwy take a left to Mockingbird dr, turn left onto Pheasant rd.
Rooms
Dining Room 1
Interior
Interior Features High Speed Internet Available
Heating Central, Electric
Cooling Ceiling Fan(s), Central Air, Electric
Flooring Carpet, Ceramic Tile, Laminate
Appliance Dishwasher, Disposal, Electric Range, Plumbed for Ice Maker, Vented Exhaust Fan
Heat Source Central, Electric
Laundry Electric Dryer Hookup, Washer Hookup
Exterior
Exterior Feature Rain Gutters
Garage Spaces 3.0
Fence Wood
Community Features Community Pool, Jogging Path/Bike Path, Playground
Utilities Available City Sewer, City Water, Sidewalk
Roof Type Composition
Parking Type Garage Door Opener, Garage Faces Front, Tandem
Garage Yes
Building
Lot Description Few Trees, Interior Lot, Subdivision
Story Two
Foundation Slab
Structure Type Brick
Schools
Elementary Schools Highctry
Middle Schools Highland
High Schools Saginaw
School District Eagle Mt-Saginaw Isd
Others
Ownership Reckart
Acceptable Financing Cash, Conventional, FHA, VA Loan
Listing Terms Cash, Conventional, FHA, VA Loan
Financing Cash
Read Less Info
Want to know what your home might be worth? Contact us for a FREE valuation!

Our team is ready to help you sell your home for the highest possible price ASAP

©2024 North Texas Real Estate Information Systems.
Bought with Donnie Keller • Reata Realty
GET MORE INFORMATION




