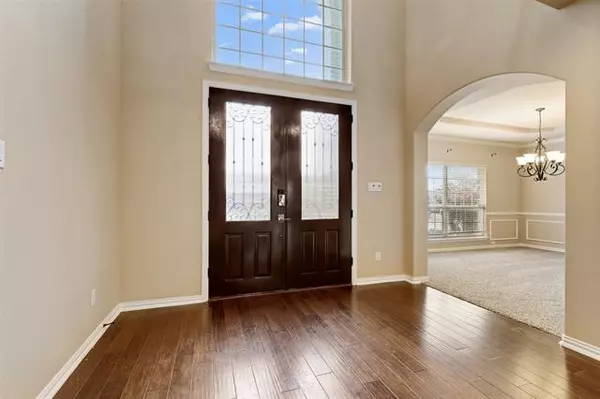For more information regarding the value of a property, please contact us for a free consultation.
Key Details
Property Type Single Family Home
Sub Type Single Family Residence
Listing Status Sold
Purchase Type For Sale
Square Footage 4,164 sqft
Price per Sqft $110
Subdivision High Hawk At Martins Meadow
MLS Listing ID 14487840
Sold Date 03/08/21
Style Traditional
Bedrooms 6
Full Baths 4
HOA Fees $12/ann
HOA Y/N Mandatory
Total Fin. Sqft 4164
Year Built 2014
Annual Tax Amount $10,777
Lot Size 7,884 Sqft
Acres 0.181
Property Description
MULTIPLE OFFERS! Motivated Seller, Relocating. This like new First Texas Home is turnkey & comes fully loaded! Open concept with soaring ceilings, wood floors, and a spiral iron spindle staircase that gives the home touch of grandeur. Spacious living area with a floor to ceiling stone FP creating a cozy rustic gathering space! Chef's kitchen features a butler's pantry, SS appliances, gas burner cooktop, double ovens, and tons of cabinet & granite counter space. Fresh paint, new carpet, downstairs primary retreat & an additional bedroom with French doors that can flex as an office! Upstairs features 4 beds, 2 baths, a media room, and game room! Easy access to shops, lake, dining & tons of amenities nearby!
Location
State TX
County Tarrant
Community Club House, Greenbelt, Jogging Path/Bike Path, Perimeter Fencing, Playground
Direction Head north on S State Hwy 360-S Watson Rd. Turn right onto W Camp Wisdom Rd. Use the 2nd from the left lane to turn left onto Lake Ridge Pkwy. Turn right onto Palmer Trail. House will be on the left
Rooms
Dining Room 2
Interior
Interior Features Cable TV Available, High Speed Internet Available, Sound System Wiring, Vaulted Ceiling(s), Wet Bar
Heating Central, Natural Gas, Zoned
Cooling Ceiling Fan(s), Central Air, Electric, Zoned
Flooring Carpet, Ceramic Tile, Wood
Fireplaces Number 1
Fireplaces Type Gas Logs
Appliance Convection Oven, Dishwasher, Disposal, Double Oven, Gas Cooktop, Gas Range, Microwave, Plumbed for Ice Maker, Trash Compactor, Vented Exhaust Fan, Tankless Water Heater, Gas Water Heater
Heat Source Central, Natural Gas, Zoned
Laundry Electric Dryer Hookup, Full Size W/D Area, Washer Hookup
Exterior
Exterior Feature Covered Patio/Porch, Rain Gutters
Garage Spaces 2.0
Fence Wood
Community Features Club House, Greenbelt, Jogging Path/Bike Path, Perimeter Fencing, Playground
Utilities Available All Weather Road, Asphalt, City Sewer, City Water, Curbs, Individual Gas Meter, Individual Water Meter, Sidewalk, Underground Utilities
Roof Type Composition
Parking Type Garage Door Opener, Garage, Garage Faces Front
Garage Yes
Building
Lot Description Acreage, Landscaped, Sprinkler System, Subdivision
Story Two
Foundation Slab
Structure Type Brick,Wood
Schools
Elementary Schools West
Middle Schools Barnett
High Schools Bowie
School District Arlington Isd
Others
Ownership on file
Acceptable Financing Cash, Conventional, VA Loan
Listing Terms Cash, Conventional, VA Loan
Financing Conventional
Read Less Info
Want to know what your home might be worth? Contact us for a FREE valuation!

Our team is ready to help you sell your home for the highest possible price ASAP

©2024 North Texas Real Estate Information Systems.
Bought with Anita Shrestha • AA Realty, Inc.
GET MORE INFORMATION




