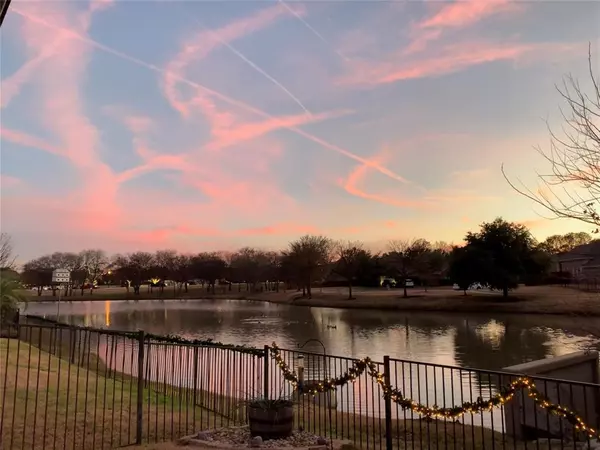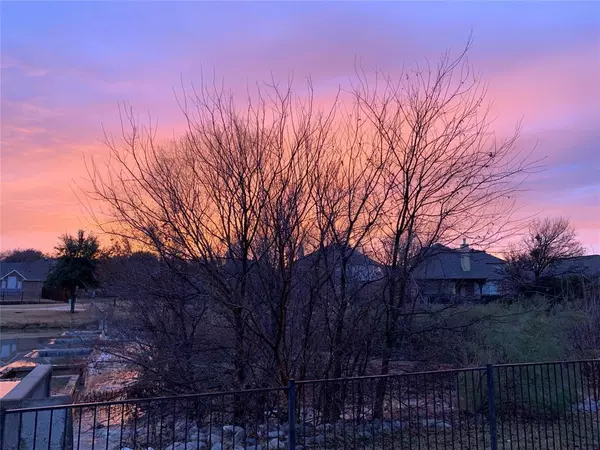For more information regarding the value of a property, please contact us for a free consultation.
Key Details
Property Type Single Family Home
Sub Type Single Family Residence
Listing Status Sold
Purchase Type For Sale
Square Footage 2,927 sqft
Price per Sqft $160
Subdivision The Trails Phase 1 Sec B
MLS Listing ID 14532758
Sold Date 04/29/21
Style Traditional
Bedrooms 4
Full Baths 3
HOA Fees $58/ann
HOA Y/N Mandatory
Total Fin. Sqft 2927
Year Built 2000
Annual Tax Amount $7,933
Lot Size 7,405 Sqft
Acres 0.17
Lot Dimensions 59 x 114 x 61 x 114
Property Description
MULTIPLE OFFERS RECEIVED. PLS SUBMIT HIGHEST, BEST, FINAL BY 8 PM 3.21.2021 Sought after 1.5 STORY Highland built home in much coveted Trails, situated along the lake with a spectacular WATER VIEW. Lg bkyd grassy area. All 4 BRs down, 3 split from Owner’s Suite, plus study, 3 full baths, FDR, 2 lg LAs. Beautiful staggered tile flrg thru out 1st flr. Corner WBFP w dramatic wall of windows from FR to covered outdoor patio LA perfect for entertaining or days’ end relaxation. Oversized Owner’s Suite, updated Owner’s bath.
Location
State TX
County Denton
Community Club House, Community Pool, Greenbelt, Jogging Path/Bike Path, Lake, Park, Playground, Tennis Court(S)
Direction See map
Rooms
Dining Room 2
Interior
Interior Features Cable TV Available, Flat Screen Wiring, High Speed Internet Available, Sound System Wiring, Vaulted Ceiling(s)
Heating Central, Natural Gas, Zoned
Cooling Central Air, Electric, Zoned
Flooring Carpet, Ceramic Tile
Fireplaces Number 1
Fireplaces Type Gas Logs, Gas Starter, Masonry, Wood Burning
Appliance Dishwasher, Disposal, Electric Oven, Gas Cooktop, Microwave, Plumbed for Ice Maker, Gas Water Heater
Heat Source Central, Natural Gas, Zoned
Laundry Full Size W/D Area
Exterior
Exterior Feature Covered Patio/Porch, Rain Gutters, Lighting, Private Yard
Garage Spaces 2.0
Fence Metal
Community Features Club House, Community Pool, Greenbelt, Jogging Path/Bike Path, Lake, Park, Playground, Tennis Court(s)
Utilities Available City Sewer, City Water, Curbs, Underground Utilities
Waterfront 1
Waterfront Description Lake Front - Common Area
Roof Type Composition
Parking Type Garage Single Door, Garage Door Opener, Garage Faces Front
Total Parking Spaces 2
Garage Yes
Building
Lot Description Few Trees, Landscaped, Lrg. Backyard Grass, Sprinkler System, Water/Lake View
Story Two
Foundation Slab
Level or Stories Two
Structure Type Brick
Schools
Elementary Schools Fisher
Middle Schools Cobb
High Schools Wakeland
School District Frisco Isd
Others
Ownership Per Tax
Financing Conventional
Special Listing Condition Survey Available
Read Less Info
Want to know what your home might be worth? Contact us for a FREE valuation!

Our team is ready to help you sell your home for the highest possible price ASAP

©2024 North Texas Real Estate Information Systems.
Bought with Mona Mortazavi • Ebby Halliday, Realtors
GET MORE INFORMATION




