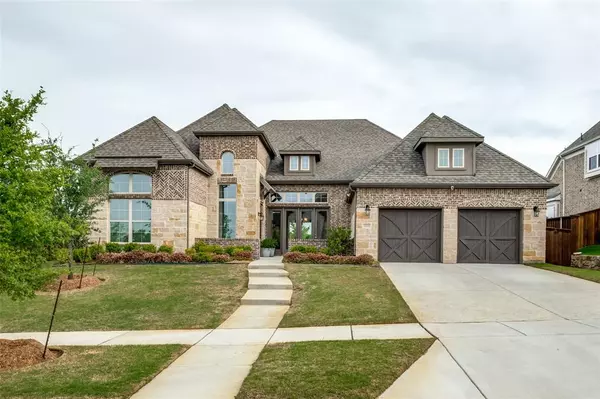For more information regarding the value of a property, please contact us for a free consultation.
Key Details
Property Type Single Family Home
Sub Type Single Family Residence
Listing Status Sold
Purchase Type For Sale
Square Footage 2,995 sqft
Price per Sqft $214
Subdivision Miramonte Ph 1B
MLS Listing ID 14542297
Sold Date 05/03/21
Style Traditional
Bedrooms 4
Full Baths 3
Half Baths 1
HOA Fees $83/ann
HOA Y/N Mandatory
Total Fin. Sqft 2995
Year Built 2017
Annual Tax Amount $10,513
Lot Size 0.321 Acres
Acres 0.321
Property Description
Gorgeous 1 Story Calais Plan in Miramonte…Loaded w Fabulous Upgrades! Courtyard Entrance! Beautifully Landscaped Front Yard and yard is over one-third acre. Ext Wood-Look Porcelain Tile Floors. Kitchen w Granite Ctrs, Farm Sink, SS Appl, BB, IS, WIP, Dbl Ovns, 6 Burner Gas Cktp, Butlers Pntry, Fridge. Spacious LA w Gas Log FP, Coffered Ceiling w Exposed Beams. Formal Dining w Exposed Beams, door opening to front courtyard. A Second LA for entertaining! Mstr Bdrm w trey ceiling and Mstr Bath reveals granite counters, Sep Vanities, Huge Walk-in Shower, WIC. Split Bdrms and Sec Baths w Quartz Ctrs.Spacious Utility w Quartz Ctrs. Epoxy Flrd Gar, Husqvarna Mower, Ring Doorbell, Sec Cameras. A MUST SEE!
Location
State TX
County Collin
Community Community Pool, Greenbelt
Direction North on Coit Road; turn West on Panther Creek; turn North on Marbella; wind around Marbella to Capistrano.
Rooms
Dining Room 2
Interior
Interior Features High Speed Internet Available
Heating Central, Natural Gas
Cooling Ceiling Fan(s), Central Air, Electric
Flooring Carpet, Other
Fireplaces Number 1
Fireplaces Type Gas Logs
Appliance Dishwasher, Disposal, Double Oven, Electric Oven, Gas Cooktop, Microwave, Plumbed For Gas in Kitchen, Plumbed for Ice Maker, Refrigerator, Tankless Water Heater, Gas Water Heater
Heat Source Central, Natural Gas
Laundry Electric Dryer Hookup, Full Size W/D Area
Exterior
Exterior Feature Covered Patio/Porch, Rain Gutters
Garage Spaces 3.0
Fence Wrought Iron, Wood
Community Features Community Pool, Greenbelt
Utilities Available City Sewer, City Water, Curbs, Sidewalk
Roof Type Composition
Parking Type Covered, Epoxy Flooring, Garage, Garage Faces Front, Tandem
Total Parking Spaces 3
Garage Yes
Building
Lot Description Adjacent to Greenbelt, Corner Lot, Few Trees, Landscaped, Lrg. Backyard Grass, Sprinkler System, Subdivision
Story One
Foundation Slab
Level or Stories One
Structure Type Brick,Rock/Stone
Schools
Elementary Schools Jim Spradley
Middle Schools Bill Hays
High Schools Rock Hill
School District Prosper Isd
Others
Ownership See Agent
Acceptable Financing Cash, Conventional, VA Loan
Listing Terms Cash, Conventional, VA Loan
Financing Cash
Special Listing Condition Survey Available
Read Less Info
Want to know what your home might be worth? Contact us for a FREE valuation!

Our team is ready to help you sell your home for the highest possible price ASAP

©2024 North Texas Real Estate Information Systems.
Bought with Brigitte Robertson • Coldwell Banker Apex, REALTORS
GET MORE INFORMATION




