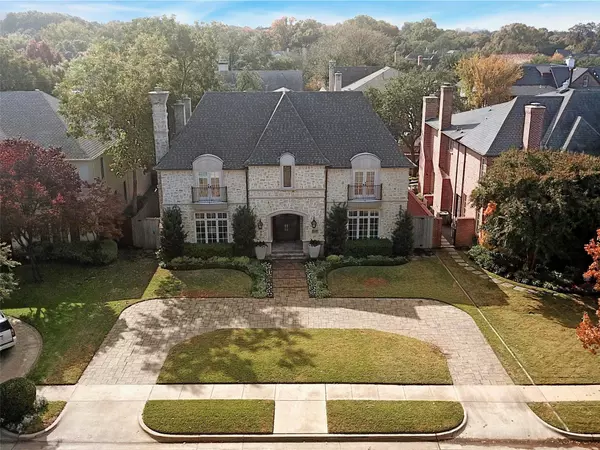For more information regarding the value of a property, please contact us for a free consultation.
Key Details
Property Type Single Family Home
Sub Type Single Family Residence
Listing Status Sold
Purchase Type For Sale
Square Footage 5,986 sqft
Price per Sqft $450
Subdivision University Heights Add Sec 05
MLS Listing ID 14502334
Sold Date 05/17/21
Style Traditional
Bedrooms 5
Full Baths 6
Half Baths 2
HOA Y/N None
Total Fin. Sqft 5986
Year Built 2010
Annual Tax Amount $39,159
Lot Size 10,149 Sqft
Acres 0.233
Lot Dimensions 70 x 145
Property Description
Granbury stone home built by Wes McKenzie in 2011 has beautifully appointed designer finish upgrades from marble countertops to custom light fixtures Home. Walking distance to HPISDs new Boone Elementary. First floor includes large family room for entertaining with limestone fireplace, home office with secondary office, wet bar, breakfast nook, formals. Turfed backyard has porch and patio complete with outdoor grilling and dog run. Transitional plumbing fixtures and colors throughout home. Second floor has large master bedroom with marble master bath. Three secondary bedrooms complete with playroom-media room with full bath and sitting area. Third floor completes this exceptional home with fully equipped gym.
Location
State TX
County Dallas
Direction From Lovers Lane, north on Hillcrest, right onto Marquette, house on right.
Rooms
Dining Room 2
Interior
Interior Features Built-in Wine Cooler, Cable TV Available, Decorative Lighting, Dry Bar, Flat Screen Wiring, High Speed Internet Available, Loft, Multiple Staircases, Smart Home System, Sound System Wiring, Vaulted Ceiling(s), Wet Bar
Heating Central, Natural Gas
Cooling Central Air, Electric
Flooring Carpet, Ceramic Tile, Wood
Fireplaces Number 3
Fireplaces Type Decorative, Freestanding, Gas Starter, Heatilator
Equipment Satellite Dish
Appliance Dishwasher, Disposal, Double Oven, Gas Oven, Gas Range, Indoor Grill, Plumbed for Ice Maker, Refrigerator, Vented Exhaust Fan, Warming Drawer, Water Filter
Heat Source Central, Natural Gas
Laundry Electric Dryer Hookup, Full Size W/D Area
Exterior
Exterior Feature Attached Grill, Covered Deck, Covered Patio/Porch, Fire Pit, Lighting, Mosquito Mist System
Garage Spaces 2.0
Fence Gate, Wood
Utilities Available Alley, City Sewer, City Water, Individual Gas Meter, Individual Water Meter, Sidewalk
Roof Type Composition
Parking Type Covered, Garage Door Opener, Garage, Oversized
Garage Yes
Building
Lot Description Landscaped, Lrg. Backyard Grass
Story Three Or More
Foundation Pillar/Post/Pier
Structure Type Brick,Rock/Stone
Schools
Elementary Schools Michael M Boone
Middle Schools Highland Park
High Schools Highland Park
School District Highland Park Isd
Others
Ownership See Agent
Financing Conventional
Read Less Info
Want to know what your home might be worth? Contact us for a FREE valuation!

Our team is ready to help you sell your home for the highest possible price ASAP

©2024 North Texas Real Estate Information Systems.
Bought with Christine Danuser • Compass RE Texas, LLC.
GET MORE INFORMATION




