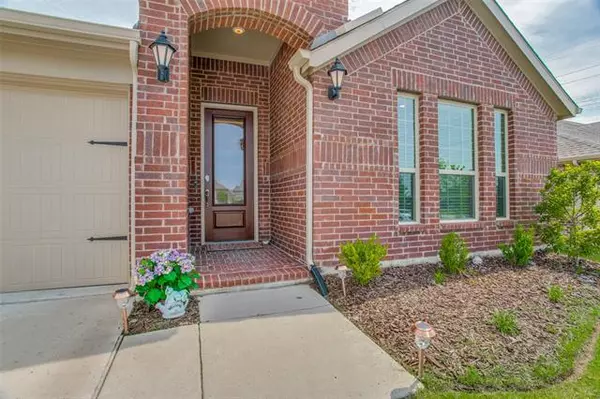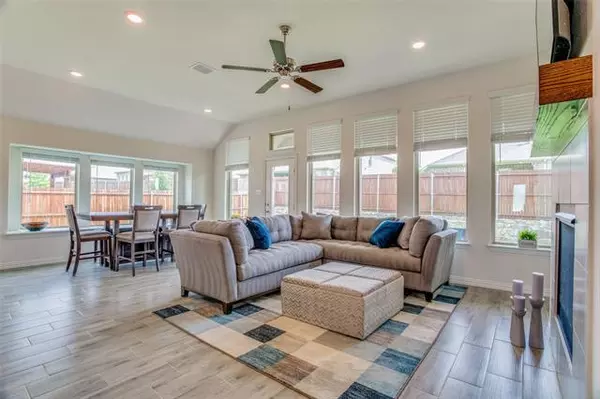For more information regarding the value of a property, please contact us for a free consultation.
Key Details
Property Type Single Family Home
Sub Type Single Family Residence
Listing Status Sold
Purchase Type For Sale
Square Footage 2,201 sqft
Price per Sqft $215
Subdivision Hills Of Crown Ridge Ph Two, The
MLS Listing ID 14590426
Sold Date 07/13/21
Style Traditional
Bedrooms 4
Full Baths 3
HOA Fees $33
HOA Y/N Mandatory
Total Fin. Sqft 2201
Year Built 2019
Annual Tax Amount $4,074
Lot Size 7,971 Sqft
Acres 0.183
Lot Dimensions 67.97 x 125.35 x 65 x 112.07
Property Description
Come see this barely lived in 1 sty in beautiful Hills of Crown Ridge in north central Frisco. Located on a cul-de-sac facing north allows an abundance of natural light through the wall of windows viewing the long covered patio and backyard. The kitchen opens to a spacious living area with a tile framed fireplc and the dining area w a cute window seat. Cooks will love the gas cooktop, counter height island-brk bar and large walk-in pantry. The rear master suite features a big closet with built-in shelves, dual sinks and a separate tub 'n shower. 2 bedrooms have a flex room in between them for a variety of uses. The 4th BR is split with an en-suite bath. All BRs have w-in closets. 3 Car garage MULTIPLE OFFERS!
Location
State TX
County Collin
Community Community Pool, Park
Direction Follow Coit Rd North from Main St to PGA Pkwy and turn Left/West on Miles Dr. Follow Miles to the roundabout to Colgate Ct. Follow Colgate-it turns into Cassidy.The 2nd Right is Prairie Dr. Go to 2nd house from end of cul-de-sac on Left. Faces North. Hills of Crown Ridge is between Preston Rd & Coit
Rooms
Dining Room 1
Interior
Interior Features Flat Screen Wiring, High Speed Internet Available, Smart Home System
Heating Central, Natural Gas
Cooling Ceiling Fan(s), Central Air, Electric
Flooring Carpet, Ceramic Tile
Fireplaces Number 1
Fireplaces Type Gas Logs, Heatilator
Appliance Dishwasher, Disposal, Electric Oven, Gas Cooktop, Microwave, Plumbed For Gas in Kitchen, Plumbed for Ice Maker, Gas Water Heater
Heat Source Central, Natural Gas
Laundry Electric Dryer Hookup, Full Size W/D Area, Washer Hookup
Exterior
Exterior Feature Covered Patio/Porch, Rain Gutters
Garage Spaces 3.0
Fence Wood
Community Features Community Pool, Park
Utilities Available City Sewer, City Water, Curbs, Individual Gas Meter, Individual Water Meter, Sidewalk
Roof Type Composition
Parking Type Garage Door Opener, Garage, Garage Faces Front
Garage Yes
Building
Lot Description Cul-De-Sac, Interior Lot, Sprinkler System, Subdivision
Story One
Foundation Slab
Structure Type Brick
Schools
Elementary Schools Jim Spradley
Middle Schools Bill Hays
High Schools Rock Hill
School District Prosper Isd
Others
Restrictions Deed,Development
Ownership see agent
Financing Conventional
Read Less Info
Want to know what your home might be worth? Contact us for a FREE valuation!

Our team is ready to help you sell your home for the highest possible price ASAP

©2024 North Texas Real Estate Information Systems.
Bought with George Moozhayil • Dallas Ark, REALTORS
GET MORE INFORMATION




