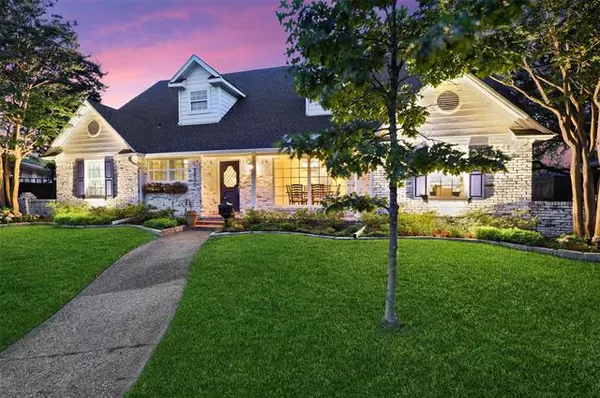For more information regarding the value of a property, please contact us for a free consultation.
Key Details
Property Type Single Family Home
Sub Type Single Family Residence
Listing Status Sold
Purchase Type For Sale
Square Footage 2,864 sqft
Price per Sqft $204
Subdivision White Rock North 14Th Instl
MLS Listing ID 14609436
Sold Date 08/26/21
Style Traditional
Bedrooms 4
Full Baths 3
Half Baths 1
HOA Y/N None
Total Fin. Sqft 2864
Year Built 1967
Lot Size 9,539 Sqft
Acres 0.219
Lot Dimensions 75x125
Property Description
Southern charm abounds in this beautiful home in a quiet cul de sac. The gorgeous landscaping & bright blue door greet you as you enter the foyer. The layout is perfect with great flow and versatile spaces. The kitchen has granite counters, SS appliances, a gas range & subway tile. Large living room features a fireplace with hearth & views to the covered patio with fireplace & yard on side. The primary suite is down with a walk in closet, dual vanities, sep shower & sep bathtub. The 4th bedroom is also downstairs & makes a great study, playroom or nursery. Two huge bedrooms up, both with their own renovated bathrooms. **MULTIPLE OFFERS RECEIVED. HIGHEST AND BEST DUE SATURDAY, JULY 3RD AT 2PM**
Location
State TX
County Dallas
Direction From Walnut Hill head north on Audelia, right on Ferndale, right on Milltrail, property located on the right in the Cul-de-Sac.
Rooms
Dining Room 2
Interior
Interior Features Cable TV Available, Decorative Lighting, High Speed Internet Available, Sound System Wiring
Heating Central, Natural Gas, Zoned
Cooling Ceiling Fan(s), Central Air, Electric, Zoned
Flooring Carpet, Ceramic Tile, Wood
Fireplaces Number 2
Fireplaces Type Brick, Gas Logs, Gas Starter, Stone, Wood Burning
Appliance Convection Oven, Dishwasher, Disposal, Double Oven, Gas Cooktop, Plumbed for Ice Maker, Vented Exhaust Fan, Gas Water Heater
Heat Source Central, Natural Gas, Zoned
Laundry Electric Dryer Hookup, Full Size W/D Area, Washer Hookup
Exterior
Exterior Feature Attached Grill, Covered Patio/Porch, Fire Pit, Rain Gutters
Garage Spaces 2.0
Fence Wood
Utilities Available Alley, City Sewer, City Water, Concrete, Curbs, Individual Gas Meter, Individual Water Meter, Sidewalk
Roof Type Composition
Parking Type 2-Car Single Doors, Garage Door Opener, Garage Faces Rear, Oversized
Garage Yes
Building
Lot Description Cul-De-Sac, Few Trees, Interior Lot, Landscaped, Lrg. Backyard Grass, Sprinkler System
Story Two
Foundation Pillar/Post/Pier
Structure Type Brick
Schools
Elementary Schools Northlake
Middle Schools Lake Highlands
High Schools Lake Highlands
School District Richardson Isd
Others
Ownership See Agent
Financing Conventional
Read Less Info
Want to know what your home might be worth? Contact us for a FREE valuation!

Our team is ready to help you sell your home for the highest possible price ASAP

©2024 North Texas Real Estate Information Systems.
Bought with Christi Ledebur • Keller Williams Realty Allen
GET MORE INFORMATION




