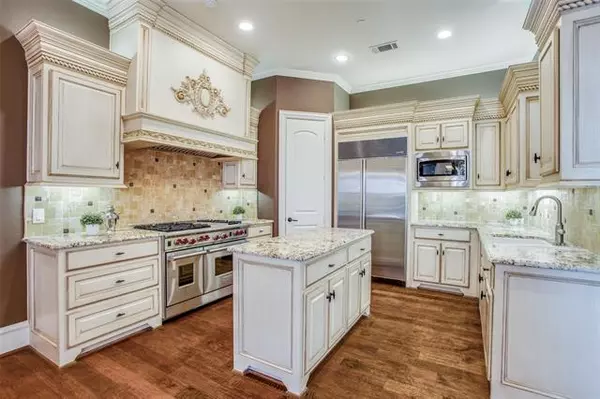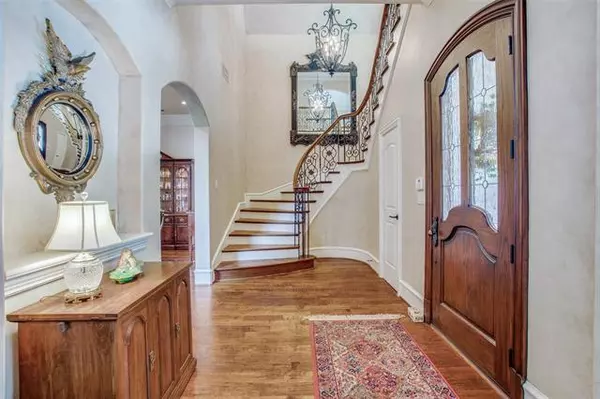For more information regarding the value of a property, please contact us for a free consultation.
Key Details
Property Type Townhouse
Sub Type Townhouse
Listing Status Sold
Purchase Type For Sale
Square Footage 4,027 sqft
Price per Sqft $240
Subdivision Willow Bend Park Ph Three
MLS Listing ID 14587205
Sold Date 03/03/22
Style Traditional
Bedrooms 4
Full Baths 3
Half Baths 1
HOA Fees $500/mo
HOA Y/N Mandatory
Total Fin. Sqft 4027
Year Built 2007
Annual Tax Amount $16,855
Lot Size 4,791 Sqft
Acres 0.11
Property Description
Former Hawkins-Welwood Model. Well-designed great room with beautiful cast stone fireplace, soaring ceilings & view of the park. Great for entertaining! Cooks kitchen is outfitted w island, luxury appliances from SubZero to a gas Wolf Range. Open to dining & a generous beautifully paneled library-study with built-ins. The owners suite w sitting area, cast stone fireplace & lg bath is the perfect place to relax. 2nd level includes 2nd owners suite & 2 guest suites,media & flex rm for craft or exercise. Minimal maintenance. Across from pretty park, close to Gleneagles CC, NDT, Legacy West & a short drive to airports.
Location
State TX
County Collin
Community Greenbelt, Park
Direction See Google Maps
Rooms
Dining Room 2
Interior
Interior Features Cable TV Available, Central Vacuum, Decorative Lighting, Dry Bar, High Speed Internet Available, Loft, Paneling, Sound System Wiring
Heating Central, Natural Gas, Zoned
Cooling Ceiling Fan(s), Central Air, Electric, Zoned
Flooring Carpet, Stone, Wood
Fireplaces Number 2
Fireplaces Type Gas Starter, Heatilator, Masonry, Master Bedroom, Wood Burning
Appliance Built-in Refrigerator, Commercial Grade Range, Commercial Grade Vent, Dishwasher, Disposal, Double Oven, Gas Oven, Microwave, Plumbed For Gas in Kitchen, Plumbed for Ice Maker, Vented Exhaust Fan
Heat Source Central, Natural Gas, Zoned
Exterior
Exterior Feature Covered Patio/Porch, Rain Gutters, Lighting
Garage Spaces 2.0
Fence Metal
Community Features Greenbelt, Park
Utilities Available City Sewer, City Water, Curbs, Sidewalk
Roof Type Composition
Garage Yes
Building
Lot Description Landscaped, Park View, Subdivision
Story Two
Foundation Combination
Structure Type Brick
Schools
Elementary Schools Centennial
Middle Schools Renner
High Schools Plano West
School District Plano Isd
Others
Ownership see agent
Acceptable Financing Cash, Conventional
Listing Terms Cash, Conventional
Financing Conventional
Read Less Info
Want to know what your home might be worth? Contact us for a FREE valuation!

Our team is ready to help you sell your home for the highest possible price ASAP

©2024 North Texas Real Estate Information Systems.
Bought with Patti Winchester • Briggs Freeman Sotheby's Intl
GET MORE INFORMATION




