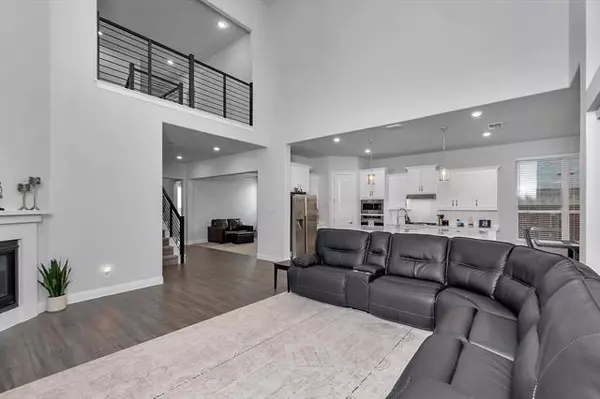For more information regarding the value of a property, please contact us for a free consultation.
Key Details
Property Type Single Family Home
Sub Type Single Family Residence
Listing Status Sold
Purchase Type For Sale
Square Footage 3,340 sqft
Price per Sqft $176
Subdivision Wellington 4 Ph 1 South Prcl 2
MLS Listing ID 20014808
Sold Date 04/26/22
Bedrooms 5
Full Baths 3
HOA Fees $52/ann
HOA Y/N Mandatory
Year Built 2021
Annual Tax Amount $1,461
Lot Size 7,187 Sqft
Acres 0.165
Property Description
*Multiple offers received. Offer deadline is Monday 3-28 at 5pm.*This beautiful home is better than new. The current owners upgraded past builder grade throughout the home. You get all the warranties and benefits without the wait or high cost of materials. The vehicle lover in your family will love the extra 3 ft of garage length past the standard on top of the 3 car garage spaces. Inside, a clean slate awaits for you to put your touches. Luxury laminate wood floors make for easy cleaning and a statement in the living area. You will love to retreat to the master suite with the 10ft ceilings, luxurious jetted spa, separate shower with bench, dual vanities & huge walk in closet. The kitchen is a chef's dream with high end quartz counters, ss appliances, gas cooktop, walk in pantry, a huge island & breakfast bar, plus extra outlets for your ease and convenience. Keep organized with tons of storage throughout while everyone has plenty of space both indoors and outdoors.
Location
State TX
County Tarrant
Direction From Hwy 287, head west on Blue Mound Rd. South on Eagle Blvd. East on Pattenson Trl. South on Kynborrow Rd. Home will be on the right.
Rooms
Dining Room 1
Interior
Interior Features Eat-in Kitchen, Kitchen Island, Pantry, Vaulted Ceiling(s), Other
Heating Central
Cooling Central Air
Flooring Carpet, Ceramic Tile, Luxury Vinyl Plank
Fireplaces Number 1
Fireplaces Type Gas Logs
Appliance Dishwasher, Disposal, Gas Cooktop
Heat Source Central
Laundry Electric Dryer Hookup, Full Size W/D Area
Exterior
Exterior Feature Covered Patio/Porch
Garage Spaces 3.0
Fence Wood
Utilities Available City Sewer, City Water
Roof Type Composition
Garage Yes
Building
Story Two
Foundation Slab
Structure Type Brick,Stone Veneer
Schools
School District Northwest Isd
Others
Ownership See offer instructions
Financing Conventional
Read Less Info
Want to know what your home might be worth? Contact us for a FREE valuation!

Our team is ready to help you sell your home for the highest possible price ASAP

©2024 North Texas Real Estate Information Systems.
Bought with Susana Sherfedinova • RE/MAX Dallas Suburbs
GET MORE INFORMATION




