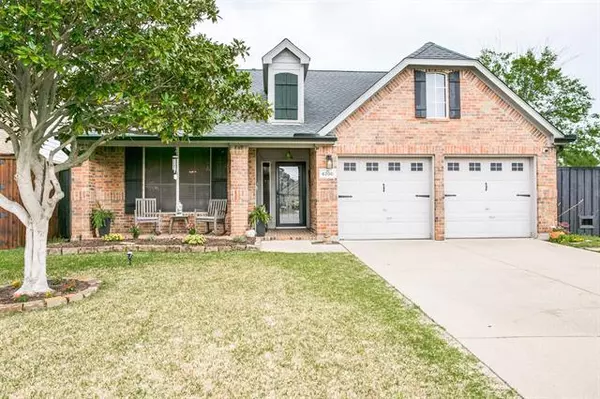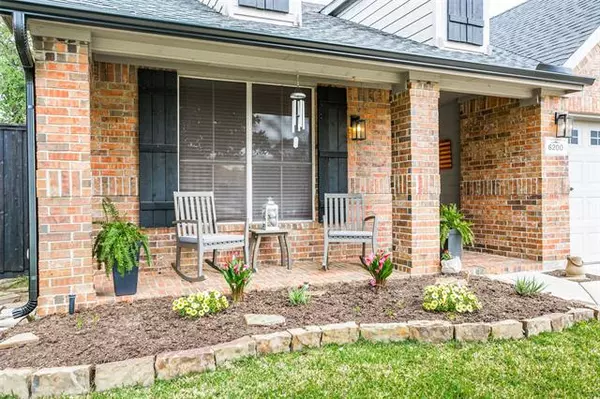For more information regarding the value of a property, please contact us for a free consultation.
Key Details
Property Type Single Family Home
Sub Type Single Family Residence
Listing Status Sold
Purchase Type For Sale
Square Footage 2,234 sqft
Price per Sqft $246
Subdivision Country Meadow Add Ph Ii
MLS Listing ID 20033287
Sold Date 04/29/22
Style Traditional
Bedrooms 3
Full Baths 2
HOA Fees $14
HOA Y/N Mandatory
Year Built 1998
Annual Tax Amount $6,641
Lot Size 6,664 Sqft
Acres 0.153
Property Description
Beautiful updated home with an amazing floor plan and conveniently located close to shopping centers, restaurants and parks in Flower Mound and Highland Village. House was fully updated two years ago with upgraded laminate floor throughout, new tile in owner's bathroom and laundry room and marble in secondary bathroom, upgraded baseboards and crown molding, doors and door faming, new wood staircase. Kitchen has quartz countertops, upgraded cabinets and appliances. The big island makes this kitchen a chef's dream. This property features 3 bedrooms and 2 full bathrooms downstairs with a bonus room in the second floor that can be used as an office, third living space, 4th bedroom (wardrobe to stay) or media room. The backyard provides an amazing oasis to enjoy the beautiful spring weather, the deck area is shaded by big awnings and the corner area is perfect for a firepit and sitting area. See full list of upgrades in the transaction desk. Survey available.
Location
State TX
County Denton
Direction Driving west on Justin Rd, turn left on Country Meadow Dr, right on Blue Ridge Trl, left on Branchwood Trl, house will be on the left on the corner.
Rooms
Dining Room 2
Interior
Interior Features Cable TV Available, Eat-in Kitchen, Granite Counters, High Speed Internet Available, Kitchen Island, Open Floorplan, Pantry, Walk-In Closet(s)
Heating Central, Natural Gas
Cooling Central Air, Electric
Flooring Ceramic Tile, Laminate, Wood
Fireplaces Number 1
Fireplaces Type Gas Logs, Wood Burning
Equipment Irrigation Equipment
Appliance Dishwasher, Disposal, Electric Range, Gas Water Heater, Microwave, Plumbed For Gas in Kitchen
Heat Source Central, Natural Gas
Laundry Electric Dryer Hookup, Utility Room, Full Size W/D Area, On Site
Exterior
Exterior Feature Awning(s), Rain Gutters
Garage Spaces 2.0
Fence Wood
Utilities Available Cable Available, City Sewer, City Water, Individual Gas Meter, Individual Water Meter
Roof Type Composition
Garage Yes
Building
Lot Description Corner Lot
Story Two
Foundation Slab
Structure Type Brick,Siding
Schools
School District Lewisville Isd
Others
Restrictions Development
Ownership See tax
Acceptable Financing Cash, Conventional, FHA, VA Loan, Other
Listing Terms Cash, Conventional, FHA, VA Loan, Other
Financing Cash
Read Less Info
Want to know what your home might be worth? Contact us for a FREE valuation!

Our team is ready to help you sell your home for the highest possible price ASAP

©2024 North Texas Real Estate Information Systems.
Bought with Sarita Kennedy • Rohter & Company
GET MORE INFORMATION




