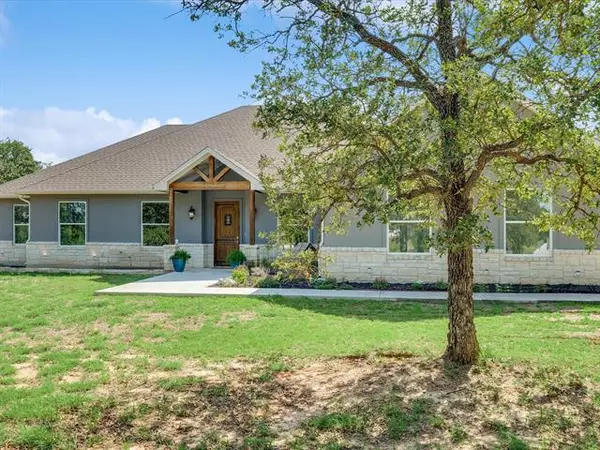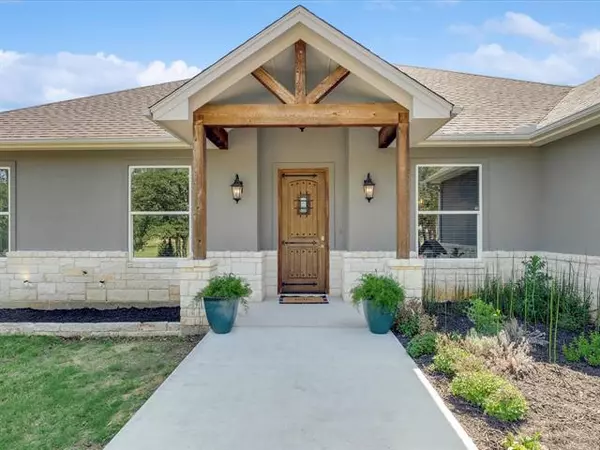For more information regarding the value of a property, please contact us for a free consultation.
Key Details
Property Type Single Family Home
Sub Type Single Family Residence
Listing Status Sold
Purchase Type For Sale
Square Footage 2,739 sqft
Price per Sqft $218
Subdivision Stevens Estates Ph2
MLS Listing ID 20051777
Sold Date 06/01/22
Style Ranch
Bedrooms 4
Full Baths 3
HOA Y/N None
Year Built 2017
Annual Tax Amount $6,018
Lot Size 3.091 Acres
Acres 3.091
Property Description
Amazing custom built home with views and so much more....from the upgraded chef's addition Samsung Smart kitchen with black stainless appliances to the pot filler, cabinets galore, giant island and gorgeous vaulted cedar beamed ceilings opening to the living room. The 16 foot sliding glass door in the living room, opening to the large, covered back patio porch oversees the back half of the treed property. Plenty of room with the large Bonus room off the back of the house. Home was built with engineered post tension foundation, spray foam incapsulated shell and shatterproof lifetime warranty on the windows. Bonus at the end of Miller Creek Lake Road is the 10 acres private lake with key access! Too much to list...you do NOT want to miss the property!!!
Location
State TX
County Wise
Community Fishing, Lake
Direction Please use GPS
Rooms
Dining Room 2
Interior
Interior Features Cable TV Available, Cathedral Ceiling(s), Chandelier, Decorative Lighting, Eat-in Kitchen, Flat Screen Wiring, Granite Counters, High Speed Internet Available, Kitchen Island, Open Floorplan, Pantry, Vaulted Ceiling(s), Walk-In Closet(s)
Heating Electric
Cooling Ceiling Fan(s), Electric, ENERGY STAR Qualified Equipment, Zoned
Flooring Concrete
Appliance Dishwasher, Disposal, Electric Cooktop, Electric Oven, Electric Water Heater, Microwave
Heat Source Electric
Laundry Electric Dryer Hookup, Utility Room, Full Size W/D Area, Washer Hookup
Exterior
Exterior Feature Covered Patio/Porch
Garage Spaces 2.0
Fence Pipe
Community Features Fishing, Lake
Utilities Available Aerobic Septic, Cable Available, Co-op Water, Electricity Available, Individual Water Meter, Phone Available, Underground Utilities
Roof Type Composition
Parking Type 2-Car Single Doors, Driveway, Garage, Garage Door Opener, Garage Faces Side, Oversized
Garage Yes
Building
Lot Description Acreage, Landscaped, Lrg. Backyard Grass, Many Trees, Sprinkler System
Story One
Foundation Slab
Structure Type Rock/Stone,Stucco
Schools
School District Bridgeport Isd
Others
Ownership Of Record
Acceptable Financing Cash, Conventional, FHA, VA Loan
Listing Terms Cash, Conventional, FHA, VA Loan
Financing Cash
Special Listing Condition Survey Available, Utility Easement
Read Less Info
Want to know what your home might be worth? Contact us for a FREE valuation!

Our team is ready to help you sell your home for the highest possible price ASAP

©2024 North Texas Real Estate Information Systems.
Bought with Joe Potts • JPAR Willow Park
GET MORE INFORMATION




