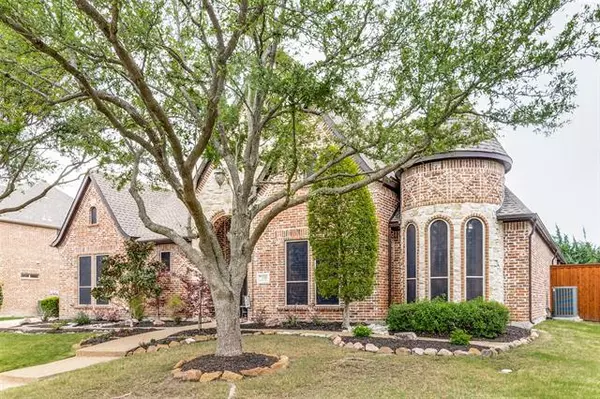For more information regarding the value of a property, please contact us for a free consultation.
Key Details
Property Type Single Family Home
Sub Type Single Family Residence
Listing Status Sold
Purchase Type For Sale
Square Footage 4,038 sqft
Price per Sqft $198
Subdivision Rolling Ridge Estates Ph 2
MLS Listing ID 20041500
Sold Date 06/01/22
Style Traditional
Bedrooms 4
Full Baths 4
HOA Fees $41/ann
HOA Y/N Mandatory
Year Built 2004
Annual Tax Amount $10,871
Lot Size 0.360 Acres
Acres 0.36
Property Description
Beautiful, updated 1.5 story home in highly desired Rolling Ridge. This home is situated on an oversized lot with no bordering neighbors behind you and just around the corner from the neighborhood pond, walking trail, and playground. This kitchen is to die for and for, featuring a walk in pantry, 36 cooktop, double oven, ample counter space with an island, oversized bar top with high level granite making it the perfect place for entertaining. Drive Up appeal is impeccable with custom flowerbeds, mature trees, and swing driveway to the three car garage. Awesome upstairs flex space with wet bar and FULL BATH. The upgrades on this home, and the fantastic layout make this home extremely desirable. This west facing home with an oversized covered patio is something you dont want to miss. Too many updates to list. Ask your agent for the list.
Location
State TX
County Collin
Direction Hwy 544 head north on Murphy road, turn left on Betsy lane, Right on Crestwick Drive, right on Grantham lane, left on Terrace Mill drive, home will be on your right.
Rooms
Dining Room 1
Interior
Interior Features Cable TV Available, Double Vanity, Eat-in Kitchen, Granite Counters, High Speed Internet Available, Vaulted Ceiling(s), Wet Bar
Heating Central, Electric
Cooling Central Air, Electric
Flooring Carpet, Ceramic Tile, Wood
Fireplaces Number 1
Fireplaces Type Gas, Gas Logs
Appliance Dishwasher, Disposal, Gas Cooktop, Microwave
Heat Source Central, Electric
Laundry Utility Room, Full Size W/D Area
Exterior
Exterior Feature Covered Patio/Porch, Dog Run, Mosquito Mist System
Garage Spaces 3.0
Fence Metal, Wood
Utilities Available City Sewer, City Water, Concrete, Curbs, Sidewalk
Roof Type Composition
Garage Yes
Building
Lot Description Few Trees, Landscaped, Lrg. Backyard Grass, Sprinkler System, Subdivision
Story Two
Foundation Slab
Structure Type Brick
Schools
High Schools Plano East
School District Plano Isd
Others
Ownership See Tax
Acceptable Financing Cash, Conventional, FHA
Listing Terms Cash, Conventional, FHA
Financing Conventional
Read Less Info
Want to know what your home might be worth? Contact us for a FREE valuation!

Our team is ready to help you sell your home for the highest possible price ASAP

©2024 North Texas Real Estate Information Systems.
Bought with Shane Yarbrough • C21 Fine Homes Judge Fite



