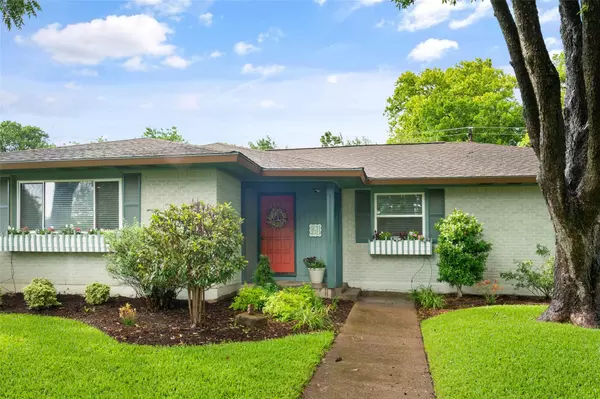For more information regarding the value of a property, please contact us for a free consultation.
Key Details
Property Type Single Family Home
Sub Type Single Family Residence
Listing Status Sold
Purchase Type For Sale
Square Footage 2,572 sqft
Price per Sqft $219
Subdivision Highland North 02
MLS Listing ID 20067650
Sold Date 07/01/22
Style Ranch
Bedrooms 3
Full Baths 3
HOA Y/N None
Year Built 1956
Annual Tax Amount $10,507
Lot Size 10,410 Sqft
Acres 0.239
Property Description
Charming ranch style home in coveted Sparkman Club Estates is ready and waiting for you! Dive into your very own sparkling swimming pool and entertain friends in your backyard oasis complete with board on board privacy fence (installed May 2022). Expansive bedrooms and unique features make this home a true gem. Work from home in the office space adjoining the primary bedroom which can also be used a nursery or easily converted into a fourth bedroom. The primary suite boasts a generous sized closet and ensuite bath comes complete with soaking tub. Cook delicious meals in the open plan kitchen featuring a cabinet-front Miele dishwasher, breakfast bar and light bright cabinetry. Artists studio in the backyard is a perfect place for your retreat complete with electricity. Expansive utility room has enough space for a spare refrigerator and access to backyard. Third full bathroom is glowing with marble tiled shower and updated vanity. See transaction desk for a full list of features.
Location
State TX
County Dallas
Community Club House, Community Pool, Curbs, Greenbelt, Jogging Path/Bike Path, Pool, Tennis Court(S), Other
Direction From Dallas North Tollway, exit Royal and head West. Turn left on Marsh Ln, right on Merrell Rd. Home will be on right.
Rooms
Dining Room 1
Interior
Interior Features Cable TV Available, Chandelier, Decorative Lighting, Eat-in Kitchen, High Speed Internet Available, Pantry
Heating Central, Fireplace(s), Natural Gas
Cooling Central Air, Electric
Flooring Ceramic Tile, Combination, Hardwood, Linoleum, Wood
Fireplaces Number 1
Fireplaces Type Brick, Dining Room, Gas, Wood Burning
Appliance Built-in Gas Range, Dishwasher, Disposal, Gas Range, Plumbed For Gas in Kitchen, Plumbed for Ice Maker
Heat Source Central, Fireplace(s), Natural Gas
Laundry Gas Dryer Hookup, Utility Room, Full Size W/D Area, Washer Hookup
Exterior
Exterior Feature Private Yard, Storage
Fence Back Yard, Privacy, Wood
Pool Diving Board, Gunite, In Ground, Outdoor Pool, Pool Sweep, Pump
Community Features Club House, Community Pool, Curbs, Greenbelt, Jogging Path/Bike Path, Pool, Tennis Court(s), Other
Utilities Available Cable Available, City Sewer, City Water, Curbs, Electricity Available, Electricity Connected, Individual Gas Meter, Individual Water Meter, Natural Gas Available, Phone Available, Sewer Available, Sidewalk
Roof Type Composition
Garage No
Private Pool 1
Building
Lot Description Interior Lot, Landscaped, Level, Lrg. Backyard Grass, Sprinkler System, Subdivision
Story One
Foundation Pillar/Post/Pier, Slab
Structure Type Brick,Siding
Schools
School District Dallas Isd
Others
Ownership See Tax
Acceptable Financing Cash, Conventional, FHA, VA Loan
Listing Terms Cash, Conventional, FHA, VA Loan
Financing Conventional
Read Less Info
Want to know what your home might be worth? Contact us for a FREE valuation!

Our team is ready to help you sell your home for the highest possible price ASAP

©2024 North Texas Real Estate Information Systems.
Bought with Cody Carson • Douglas Elliman Real Estate
GET MORE INFORMATION




