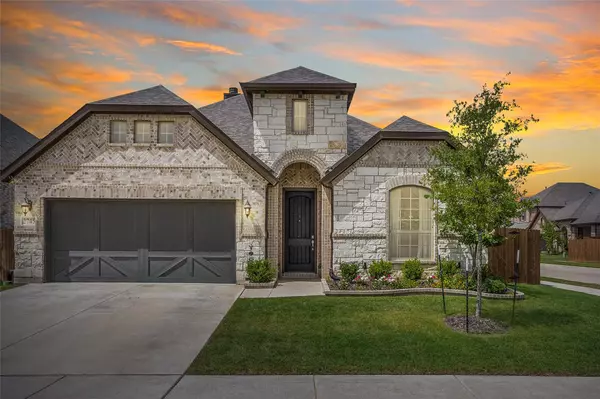For more information regarding the value of a property, please contact us for a free consultation.
Key Details
Property Type Single Family Home
Sub Type Single Family Residence
Listing Status Sold
Purchase Type For Sale
Square Footage 2,089 sqft
Price per Sqft $229
Subdivision Lakes Of River Trails East
MLS Listing ID 20085396
Sold Date 07/27/22
Style Traditional
Bedrooms 3
Full Baths 2
HOA Fees $33/qua
HOA Y/N Mandatory
Year Built 2019
Lot Size 6,534 Sqft
Acres 0.15
Property Description
Absolutely stunning three-bedroom PLUS office in desirable neighborhood of the Lakes of River Trails. Built in 2019, this home shows like a model home, with beautiful wood-like floors throughout much of the living spaces, leading you into the perfect open floor plan. The expansive kitchen opens into the bright living room, and has a coffee bar, walk-in pantry, and is anchored by a gorgeous white quartz island and countertops. A spacious office with French doors is perfect for working from home, a home gym, home school, play room or whatever you need! The abundant Primary Bedroom Suite is filled with natural light, and is separate from the other two bedrooms. The Primary Bath has a separate shower and tub, walk-in closet, as well as a black granite countertop with dual sinks. Ring doorbell conveys. Seller would like a lease-back through Aug 31st. Buyer will need to purchase new survey. OPEN HOUSE Sat 12-3 and Sun 2-4
Location
State TX
County Tarrant
Direction From I-30 East: 820 North to Trinity Blvd, right on Trinity Blvd, right on S. Precinct Line Rd, left on Stadium View
Rooms
Dining Room 1
Interior
Interior Features Cable TV Available, Decorative Lighting, Eat-in Kitchen, Flat Screen Wiring, High Speed Internet Available, Kitchen Island, Open Floorplan, Pantry, Walk-In Closet(s)
Heating Central, Natural Gas
Cooling Central Air, Electric
Flooring Carpet, Simulated Wood
Fireplaces Number 1
Fireplaces Type Brick, Gas Starter, Wood Burning
Appliance Dishwasher, Disposal, Electric Oven, Gas Cooktop, Microwave
Heat Source Central, Natural Gas
Laundry Electric Dryer Hookup, Utility Room, Washer Hookup
Exterior
Exterior Feature Covered Patio/Porch, Gas Grill, Private Yard
Garage Spaces 2.0
Fence Back Yard, Wood
Utilities Available City Sewer, City Water
Roof Type Composition
Garage Yes
Building
Lot Description Corner Lot, Few Trees, Landscaped
Story One
Foundation Slab
Structure Type Brick
Schools
School District Hurst-Euless-Bedford Isd
Others
Restrictions Other
Ownership On File
Acceptable Financing Cash, Conventional
Listing Terms Cash, Conventional
Financing Conventional
Read Less Info
Want to know what your home might be worth? Contact us for a FREE valuation!

Our team is ready to help you sell your home for the highest possible price ASAP

©2024 North Texas Real Estate Information Systems.
Bought with Seshaiah Bellam • REKonnection, LLC
GET MORE INFORMATION




