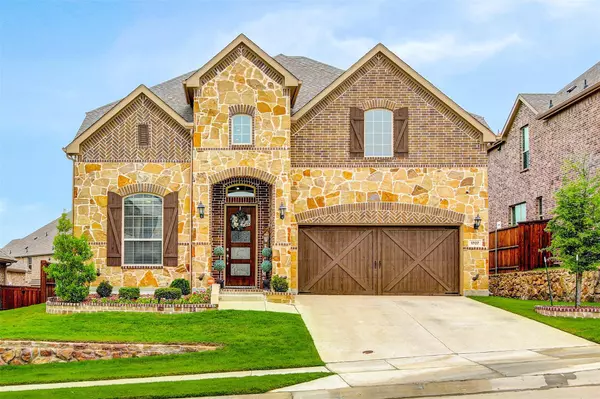For more information regarding the value of a property, please contact us for a free consultation.
Key Details
Property Type Single Family Home
Sub Type Single Family Residence
Listing Status Sold
Purchase Type For Sale
Square Footage 3,310 sqft
Price per Sqft $211
Subdivision Lakewood Hills South Add
MLS Listing ID 20082026
Sold Date 07/29/22
Style Traditional
Bedrooms 4
Full Baths 3
Half Baths 1
HOA Fees $62/ann
HOA Y/N Mandatory
Year Built 2019
Annual Tax Amount $9,884
Lot Size 6,621 Sqft
Acres 0.152
Property Description
Beautiful 4 bedroom 4 bath home nestled just outside of the rolling hills of Castle Hills in Lewisville. Stylish and open two-story foyer invites you into this well designed Village Builders home with wood floors throughout. Work from home in this study with high ceilings and lots of light. Elegant formal dining and open family room with stone gas fireplace and lots of windows extends to the kitchen with a spacious island, granite countertops and stainless appliances plus 42' cabinets with under and over lighting. Primary retreat is generous and open and the primary bath has separate vanities, jetted tub, shower and linen closet. Secondary bedroom and full bath downstairs are ideal for generational family living. Tucked away upstairs you will find a large game room and media room with theatre seating. Additional bedrooms and Jack and Jill bath plus a powder bath is also upstairs. If outdoor living is your thing, this extended covered patio is ideal to host the next cookout!
Location
State TX
County Denton
Community Community Pool
Direction State Hwy 121 to Main St go East to Brookhollow Drive turn right to Brookridge Path turn left; house on left.
Rooms
Dining Room 2
Interior
Interior Features Smart Home System
Heating Central
Cooling Central Air
Flooring Carpet, Ceramic Tile, Hardwood
Fireplaces Number 1
Fireplaces Type Family Room, Gas, Gas Starter
Appliance Dishwasher, Disposal, Gas Cooktop, Gas Oven, Microwave, Double Oven, Vented Exhaust Fan
Heat Source Central
Laundry Electric Dryer Hookup, Utility Room, Full Size W/D Area, Washer Hookup
Exterior
Exterior Feature Covered Patio/Porch
Garage Spaces 2.0
Fence Wood
Community Features Community Pool
Utilities Available City Sewer, City Water
Roof Type Shingle
Garage Yes
Building
Lot Description Interior Lot, Sloped, Sprinkler System, Subdivision
Story Two
Foundation Slab
Structure Type Brick
Schools
School District Lewisville Isd
Others
Restrictions No Known Restriction(s)
Ownership Delph
Financing VA
Read Less Info
Want to know what your home might be worth? Contact us for a FREE valuation!

Our team is ready to help you sell your home for the highest possible price ASAP

©2024 North Texas Real Estate Information Systems.
Bought with Andre S Kocher • Keller Williams Realty-FM
GET MORE INFORMATION




