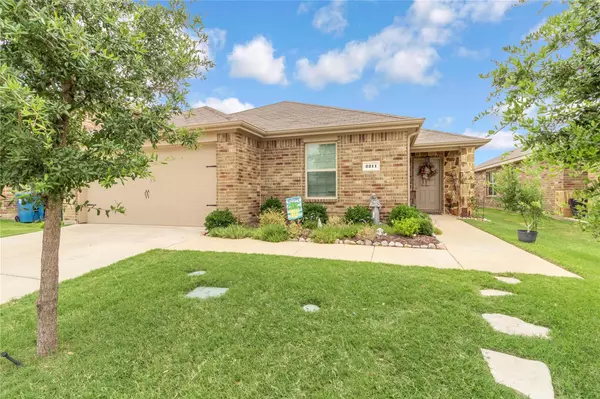For more information regarding the value of a property, please contact us for a free consultation.
Key Details
Property Type Single Family Home
Sub Type Single Family Residence
Listing Status Sold
Purchase Type For Sale
Square Footage 1,681 sqft
Price per Sqft $183
Subdivision Travis Ranch Ph 2C
MLS Listing ID 20079903
Sold Date 08/01/22
Style Traditional
Bedrooms 4
Full Baths 2
HOA Fees $30/ann
HOA Y/N Mandatory
Year Built 2017
Annual Tax Amount $6,265
Lot Size 5,488 Sqft
Acres 0.126
Property Description
Beautifully maintained 4 bedroom home with an amazing entertainers dream floor plan. Upon entering the home you will notice the open floor plan complete with ceramic tile throughout the home. The kitchen is perfect for family dinners or entertaining a large crowd. The kitchen features granite counters and stainless appliances. Easy access to the backyard makes grilling out perfect. The bedrooms are split from the private master which features an ensuite with a Texas shower! The secondary bedrooms are generous in size and work well for a growing family. Enjoy all the amenities that Travis Ranch has to offer including community pool, greenbelts, parks and a new marina.
Location
State TX
County Kaufman
Community Community Pool, Curbs, Fishing, Greenbelt, Jogging Path/Bike Path, Lake, Marina, Park, Perimeter Fencing, Sidewalks, Other
Direction Hwy 80 East to Clements Drive turn left to FM 740 turn left to San Marcos turn left to Vance turn right it turns into Tombstone
Rooms
Dining Room 1
Interior
Interior Features Cable TV Available, Decorative Lighting, Eat-in Kitchen, Flat Screen Wiring, Granite Counters, High Speed Internet Available, Walk-In Closet(s)
Heating Central, Electric
Cooling Ceiling Fan(s), Central Air, Electric
Flooring Carpet, Ceramic Tile
Appliance Dishwasher, Disposal, Electric Range, Electric Water Heater, Microwave
Heat Source Central, Electric
Laundry Electric Dryer Hookup, Utility Room, Full Size W/D Area, Washer Hookup
Exterior
Exterior Feature Rain Gutters
Garage Spaces 2.0
Fence Wood
Community Features Community Pool, Curbs, Fishing, Greenbelt, Jogging Path/Bike Path, Lake, Marina, Park, Perimeter Fencing, Sidewalks, Other
Utilities Available Cable Available, Co-op Water, Concrete, Curbs, Electricity Connected, MUD Sewer, MUD Water, Sidewalk
Roof Type Composition
Parking Type 2-Car Single Doors, Garage Door Opener, Garage Faces Front
Garage Yes
Building
Lot Description Interior Lot, Landscaped, Lrg. Backyard Grass, Sprinkler System, Subdivision
Story One
Foundation Slab
Structure Type Brick
Schools
School District Forney Isd
Others
Ownership Pitts
Acceptable Financing Cash, Conventional, FHA, Texas Vet, USDA Loan, VA Loan
Listing Terms Cash, Conventional, FHA, Texas Vet, USDA Loan, VA Loan
Financing FHA
Read Less Info
Want to know what your home might be worth? Contact us for a FREE valuation!

Our team is ready to help you sell your home for the highest possible price ASAP

©2024 North Texas Real Estate Information Systems.
Bought with Ponttee Dodds • Robert Elliott and Associates
GET MORE INFORMATION




