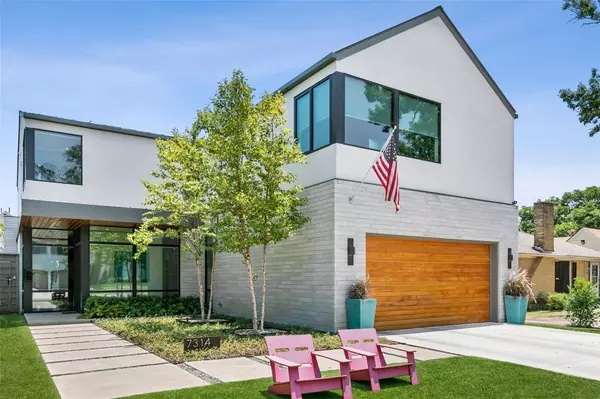For more information regarding the value of a property, please contact us for a free consultation.
Key Details
Property Type Single Family Home
Sub Type Single Family Residence
Listing Status Sold
Purchase Type For Sale
Square Footage 4,430 sqft
Price per Sqft $406
Subdivision Lovers Lane Heights
MLS Listing ID 20097825
Sold Date 08/16/22
Style Contemporary/Modern
Bedrooms 4
Full Baths 5
HOA Y/N None
Year Built 2019
Lot Size 7,492 Sqft
Acres 0.172
Property Description
Stunning modern masterpiece built by Keinast Homes to highest standards of quality. Architectural home welcomes guests to beautiful entry w storefront glass & flows inside to light oak hardwoods & frameless glass study enclosure. Living area has extended GFP, sliding wall of windows & adjoins gourmet kitchen. Kitchen features quartz ctops, SS sink, Viking Pro Line SS appls, walk-in pantry, double ovens, cabinet front fridge-freezer, & bar seating. Owners suite is spa-like & overlooks outside oasis & bath offers floating dual vanities, soaking tub, frameless glass shower enclosure, hidden water closet & significant WIC w builtin cabinetry. There are 3 addt bedrooms upstairs w private baths. There is upstairs game room w lrg adjoining storage closet. Addt amenities: Sonos surround sound, full downstairs guest-pool bath, covered outdoor living area w built-in grill, fridge, pool & spa w IPE wood deck & plumbed for gas fire pit, custom roller shades, epoxy coated garage floor & more.
Location
State TX
County Dallas
Direction From Inwood, turn W on University. Turn right on Robin. The home will be on the right.
Rooms
Dining Room 1
Interior
Interior Features Built-in Features, Cable TV Available, Decorative Lighting, Eat-in Kitchen, Granite Counters, High Speed Internet Available, Kitchen Island, Open Floorplan, Pantry, Sound System Wiring, Vaulted Ceiling(s), Walk-In Closet(s)
Heating Central
Cooling Central Air
Flooring Carpet, Tile, Wood
Fireplaces Number 1
Fireplaces Type Gas, Living Room
Appliance Built-in Gas Range, Built-in Refrigerator, Dishwasher, Disposal, Gas Range, Microwave, Double Oven, Plumbed For Gas in Kitchen, Refrigerator, Vented Exhaust Fan
Heat Source Central
Laundry Electric Dryer Hookup, Utility Room, Full Size W/D Area, Washer Hookup
Exterior
Exterior Feature Attached Grill, Built-in Barbecue, Covered Patio/Porch, Gas Grill, Rain Gutters, Lighting, Outdoor Grill, Outdoor Kitchen, Outdoor Living Center, Private Yard
Garage Spaces 2.0
Fence Back Yard, Wood
Pool In Ground, Pool/Spa Combo
Utilities Available Cable Available, City Sewer, City Water, Concrete, Curbs, Dirt, Electricity Available, Electricity Connected, Phone Available, Sidewalk
Roof Type Metal
Garage Yes
Private Pool 1
Building
Lot Description Interior Lot, Landscaped
Story Two
Foundation Slab
Structure Type Brick
Schools
School District Dallas Isd
Others
Financing Conventional
Special Listing Condition Survey Available
Read Less Info
Want to know what your home might be worth? Contact us for a FREE valuation!

Our team is ready to help you sell your home for the highest possible price ASAP

©2024 North Texas Real Estate Information Systems.
Bought with Brady Moore • Compass RE Texas, LLC.
GET MORE INFORMATION




