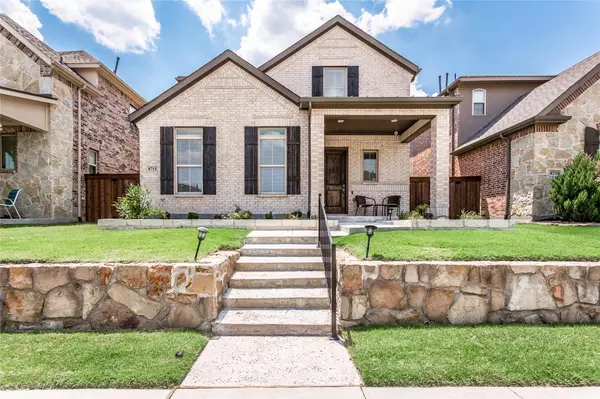For more information regarding the value of a property, please contact us for a free consultation.
Key Details
Property Type Single Family Home
Sub Type Single Family Residence
Listing Status Sold
Purchase Type For Sale
Square Footage 2,639 sqft
Price per Sqft $265
Subdivision Emory Park Ph Two
MLS Listing ID 20093971
Sold Date 08/31/22
Style Traditional
Bedrooms 4
Full Baths 3
Half Baths 1
HOA Fees $64/ann
HOA Y/N Mandatory
Year Built 2018
Annual Tax Amount $7,753
Lot Size 4,268 Sqft
Acres 0.098
Property Description
BOM at no fault to the sellers. Buyers changed their minds.This BETTER than NEW East facing Emory Park home has plenty of extras you will not find elsewhere. Level 4~5 granite in kitchen, wood plank tile, 6 mos old whole house water softener, CAT 5 wired with 4 cameras, and Ring doorbell. Two story living area adds a dramatic open concept for a spacious feel w plenty of natural light to brighten the space. Gorgeous upgraded backsplash and beautiful granite adorn the hard working kitchen with crisp white cabinetry & Gas cooktop. Spacious well appointed master with deep soaker tub, separate shower and beautiful marble. Upstairs the versatile gameroom can be used as a media with custom blackout shades and 7.1 surround system wiring. An extra builder added full bath allows for a ensuite guest room & large shared bath between 2 other bedrooms. Amazing location situated with easy access to 121, DNT, and 75 plus loads of close by shopping, Harold Bacchus Community Park, Shepherds Glen Park.
Location
State TX
County Collin
Community Curbs, Greenbelt, Jogging Path/Bike Path
Direction Please use GPS
Rooms
Dining Room 1
Interior
Interior Features Cable TV Available, Decorative Lighting, Flat Screen Wiring, Granite Counters, High Speed Internet Available, Kitchen Island, Open Floorplan, Sound System Wiring, Vaulted Ceiling(s), Walk-In Closet(s)
Heating Central, Natural Gas
Cooling Central Air, Electric
Flooring Ceramic Tile, Simulated Wood, Tile
Appliance Dishwasher, Disposal, Electric Oven, Gas Cooktop, Microwave, Plumbed For Gas in Kitchen, Water Softener
Heat Source Central, Natural Gas
Laundry Electric Dryer Hookup, Full Size W/D Area, Washer Hookup
Exterior
Exterior Feature Rain Gutters
Garage Spaces 2.0
Fence Wood
Community Features Curbs, Greenbelt, Jogging Path/Bike Path
Utilities Available Alley, Cable Available, City Sewer, City Water, Concrete, Curbs, Sidewalk, Underground Utilities
Roof Type Composition
Parking Type Alley Access, Garage Faces Rear
Garage Yes
Building
Lot Description Interior Lot, Landscaped, Sprinkler System, Subdivision
Story Two
Foundation Slab
Structure Type Brick
Schools
School District Frisco Isd
Others
Ownership See Offer Instructions
Acceptable Financing Cash, Conventional Assumable
Listing Terms Cash, Conventional Assumable
Financing Conventional
Read Less Info
Want to know what your home might be worth? Contact us for a FREE valuation!

Our team is ready to help you sell your home for the highest possible price ASAP

©2024 North Texas Real Estate Information Systems.
Bought with Mandeep Singh • Citiwide Alliance Realty
GET MORE INFORMATION


