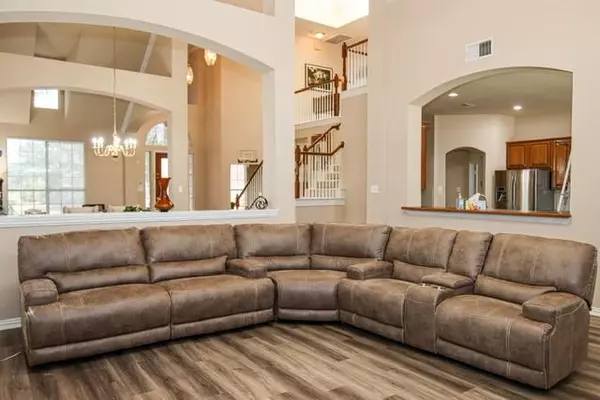For more information regarding the value of a property, please contact us for a free consultation.
Key Details
Property Type Single Family Home
Sub Type Single Family Residence
Listing Status Sold
Purchase Type For Sale
Square Footage 3,922 sqft
Price per Sqft $126
Subdivision Waterview Ph 8C
MLS Listing ID 20132256
Sold Date 09/02/22
Style Split Level,Traditional
Bedrooms 4
Full Baths 3
Half Baths 1
HOA Fees $56/ann
HOA Y/N Mandatory
Year Built 2003
Annual Tax Amount $9,002
Lot Size 10,149 Sqft
Acres 0.233
Property Description
This spacious, single-family home in the sought-out Waterview community features an open floor plan and high ceilings that will make you fall in love as soon as you walk inside. You will notice a skylight located in the center of the home providing plenty of natural lighting during the day. The captivating open concept kitchen and living space to the large master bedroom combination of this home is a rare find. This property features an extra large backyard with a deck and pergola. A dedicated office or study room, ideal for those who work from home or for kids to do their schoolwork is a plus. You will love the large game room upstairs - a great space for the kids to play or to use as a home gym. This house also has a media room to catch up on your favorite shows or movies. A large community pool and parks are ideal for kids and adults alike. Situated in a family-friendly neighborhood, you can take a stroll by the neighborhood park down the street with your kids or pets.
Location
State TX
County Dallas
Community Community Pool, Golf, Jogging Path/Bike Path, Lake, Park, Playground, Sidewalks, Tennis Court(S)
Direction From Liberty Grove, take a left on Pinehurst and right on Fairway Vista.
Rooms
Dining Room 2
Interior
Interior Features Cable TV Available, Cathedral Ceiling(s), Dry Bar, High Speed Internet Available, Kitchen Island, Pantry
Heating Central, Fireplace(s)
Cooling Ceiling Fan(s), Central Air, Electric, Zoned
Flooring Carpet, Luxury Vinyl Plank
Fireplaces Number 1
Fireplaces Type Family Room
Equipment Home Theater
Appliance Dishwasher, Disposal, Electric Range, Microwave
Heat Source Central, Fireplace(s)
Laundry Electric Dryer Hookup, Full Size W/D Area, Washer Hookup
Exterior
Garage Spaces 2.0
Fence Back Yard, Wood
Community Features Community Pool, Golf, Jogging Path/Bike Path, Lake, Park, Playground, Sidewalks, Tennis Court(s)
Utilities Available Cable Available, City Sewer, City Water, Concrete, Curbs, Electricity Connected, Individual Gas Meter, Individual Water Meter, Sidewalk, Underground Utilities
Roof Type Composition
Parking Type 2-Car Single Doors, Garage, Garage Door Opener, Garage Faces Side
Garage Yes
Building
Lot Description Sprinkler System
Story Two
Foundation Slab
Structure Type Brick
Schools
School District Garland Isd
Others
Restrictions No Known Restriction(s)
Ownership see records
Acceptable Financing Cash, Contact Agent, Contract, Conventional, FHA, VA Loan
Listing Terms Cash, Contact Agent, Contract, Conventional, FHA, VA Loan
Financing Conventional
Read Less Info
Want to know what your home might be worth? Contact us for a FREE valuation!

Our team is ready to help you sell your home for the highest possible price ASAP

©2024 North Texas Real Estate Information Systems.
Bought with Onyewuchi Echefu • JPAR - Addison
GET MORE INFORMATION




