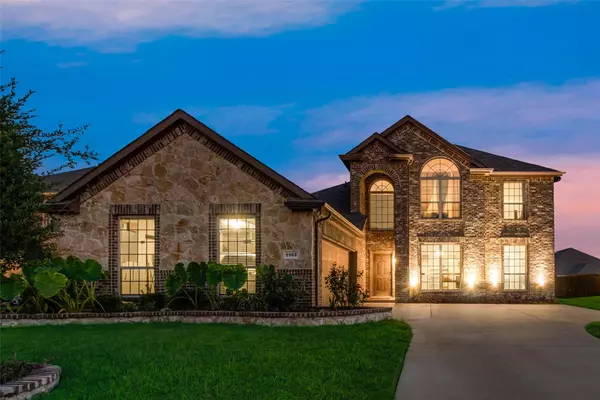For more information regarding the value of a property, please contact us for a free consultation.
Key Details
Property Type Single Family Home
Sub Type Single Family Residence
Listing Status Sold
Purchase Type For Sale
Square Footage 2,614 sqft
Price per Sqft $153
Subdivision Kingston Mdws Ph 3B
MLS Listing ID 20156686
Sold Date 10/21/22
Style Traditional
Bedrooms 4
Full Baths 2
Half Baths 1
HOA Fees $39/ann
HOA Y/N Mandatory
Year Built 2015
Annual Tax Amount $7,892
Lot Size 8,973 Sqft
Acres 0.206
Property Description
Immaculate modern classic home with a flowing floor plan great for entertaining. This home features a Master Bedroom with sitting area and large walk in closets . The large master offers separate vanities . glass enclosed shower and garden tub great for soaking. The gourmet kitchen is perfect for weeknight dinners or family gatherings. Secondary bedroom's are located upstairs along with the media room for relaxation or entertaining which ever fits your personality . The screen , projector and in wall speakers will convey with the home . This is a home you can enjoy year-round. a cozy fireplace during the winter months or taking advantage of the beautiful outdoor space which features a large concrete deck with pergola during spring and summer .Make this your last stop on your home owning journey .
Location
State TX
County Dallas
Community Community Pool, Playground
Direction 67 south to Cockrell Hill make a left go down to Turn Bridge and than a right Crest Ridge
Rooms
Dining Room 1
Interior
Interior Features Wired for Data
Heating Central, ENERGY STAR Qualified Equipment, ENERGY STAR/ACCA RSI Qualified Installation, Natural Gas
Cooling Central Air, Electric, ENERGY STAR Qualified Equipment
Flooring Carpet, Ceramic Tile, Laminate
Fireplaces Number 1
Fireplaces Type Gas Starter
Equipment Home Theater
Appliance Dishwasher, Disposal, Electric Oven, Gas Cooktop, Microwave, Convection Oven, Plumbed For Gas in Kitchen
Heat Source Central, ENERGY STAR Qualified Equipment, ENERGY STAR/ACCA RSI Qualified Installation, Natural Gas
Laundry Electric Dryer Hookup, Full Size W/D Area
Exterior
Garage Spaces 2.0
Fence Wood
Community Features Community Pool, Playground
Utilities Available City Sewer, City Water, Concrete, Curbs, Sidewalk
Roof Type Composition
Parking Type 2-Car Single Doors
Garage Yes
Building
Story Two
Foundation Slab
Structure Type Brick,Frame,Rock/Stone,Siding
Schools
School District Desoto Isd
Others
Ownership Rudy & Shawanda Brown
Acceptable Financing Cash, Conventional, FHA, VA Loan
Listing Terms Cash, Conventional, FHA, VA Loan
Financing FHA
Read Less Info
Want to know what your home might be worth? Contact us for a FREE valuation!

Our team is ready to help you sell your home for the highest possible price ASAP

©2024 North Texas Real Estate Information Systems.
Bought with Donna Lindsay • Attorney Broker Services
GET MORE INFORMATION




