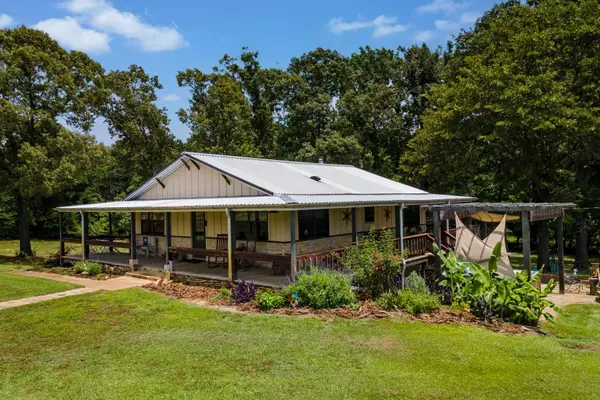For more information regarding the value of a property, please contact us for a free consultation.
Key Details
Property Type Single Family Home
Sub Type Single Family Residence
Listing Status Sold
Purchase Type For Sale
Square Footage 2,616 sqft
Price per Sqft $190
Subdivision James Dunon Surv
MLS Listing ID 20051686
Sold Date 10/28/22
Style Modern Farmhouse,Ranch,Split Level,Traditional
Bedrooms 3
Full Baths 3
HOA Y/N None
Year Built 1995
Annual Tax Amount $3,483
Lot Size 5.000 Acres
Acres 5.0
Lot Dimensions 410 x 645 x 418 x 513
Property Description
Panther Creek Vineyards ~TEXAS CHIC CABIN with 5 acres. Updated 3 BD or Bonus Guest Suite & 2Bd, Full 3 BTH, 2616sq. A welcoming front porch and doorway opens to the Foyer, front livings, one side a Library, Bar with LiveEdge wood to the Kitchen and a 2nd main living. Chefs Kitchen updated w Stainless Steel appliances, Modern SS venthood, alder cabinets, granite counters & Island. Bedrooms -the 3rd BD-Bonus Guest, is presently used as Studio-business, could revert to Guest. ROOF 2019-new galvalume roof gutters, underground drainage,-see list. Enjoy the peaceful and private surroundings, relax in your Hot Tub, tell ghost stories & roast s'mores around your Fire Pit! Minutes to Tara Inn-Winery-close to Cedar Creek & Canton
Location
State TX
County Henderson
Direction FROM DALLAS: Interstate 175 to 243 Take FM 317 through Leagueville to CR 3600, go left, property on right.
Rooms
Dining Room 1
Interior
Interior Features Cable TV Available, Cathedral Ceiling(s), Decorative Lighting, Granite Counters, High Speed Internet Available, Kitchen Island, Natural Woodwork
Heating Electric, Wood Stove, Zoned
Cooling Ceiling Fan(s), Central Air, Electric
Flooring Ceramic Tile, Wood
Fireplaces Number 2
Fireplaces Type Fire Pit, Wood Burning Stove
Equipment Irrigation Equipment, List Available, Orchard Equipment
Appliance Dishwasher, Disposal, Electric Oven, Electric Range, Electric Water Heater, Microwave
Heat Source Electric, Wood Stove, Zoned
Laundry Electric Dryer Hookup, Full Size W/D Area
Exterior
Exterior Feature Balcony, Covered Deck, Covered Patio/Porch, Fire Pit, Rain Gutters, Lighting, RV/Boat Parking
Carport Spaces 2
Fence Fenced, Pipe, Wire
Pool Separate Spa/Hot Tub
Utilities Available Community Mailbox, Septic
Roof Type Composition
Parking Type Attached Carport, Carport, Circular Driveway, RV Carport, Workshop in Garage
Garage Yes
Building
Lot Description Acreage, Agricultural, Landscaped, Level, Many Trees
Story Two
Foundation Slab
Structure Type Aluminum Siding,Concrete,Fiber Cement,Frame,Rock/Stone,Siding
Schools
School District Brownsboro Isd
Others
Restrictions Other
Ownership do not call list
Acceptable Financing Cash, Conventional, FHA, Lease Back, Texas Vet
Listing Terms Cash, Conventional, FHA, Lease Back, Texas Vet
Financing Conventional
Special Listing Condition Aerial Photo, Verify Tax Exemptions
Read Less Info
Want to know what your home might be worth? Contact us for a FREE valuation!

Our team is ready to help you sell your home for the highest possible price ASAP

©2024 North Texas Real Estate Information Systems.
Bought with Alex Lee • ERA Cornerstone Realty
GET MORE INFORMATION




