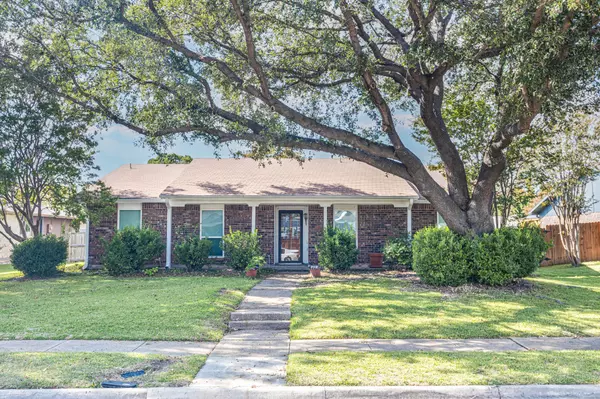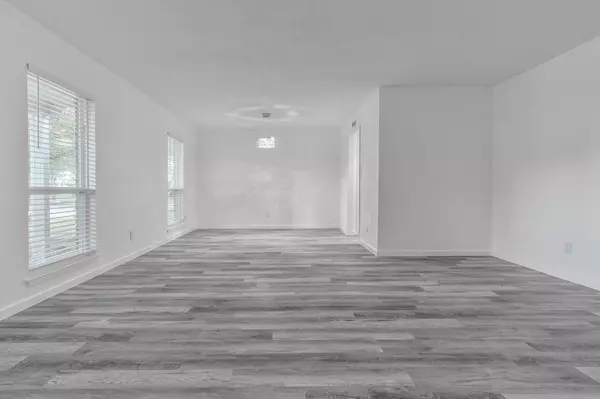For more information regarding the value of a property, please contact us for a free consultation.
Key Details
Property Type Single Family Home
Sub Type Single Family Residence
Listing Status Sold
Purchase Type For Sale
Square Footage 1,886 sqft
Price per Sqft $182
Subdivision Willow Crest Estates
MLS Listing ID 20197006
Sold Date 12/01/22
Style Traditional
Bedrooms 3
Full Baths 2
HOA Y/N None
Year Built 1980
Annual Tax Amount $6,667
Lot Size 9,016 Sqft
Acres 0.207
Property Description
You can't help but fall in love with this cozy yet modern 1980 Richardson Willow Crest Estates! Nestled in a quiet neighborhood, it's a mature interior lot within walking distance of one of the biggest trails in Richardson. This charming home has many upgrades & updates throughout while maintaining its original character! This beautifully renovated house offers a Front Covered Patio, 3 bedrooms, 2 Bathrooms, and 2 living spaces. The Formal living room boasts of vaulted ceilings, a skylight, and an old fashion wood burning fireplace all open to the back patio with a spectacular view of the backyard. New flooring throughout the entire house with newly painted walls gives anyone the feeling of a new home. The state-of-the-art kitchen has an abundant amount of storage and a dry bar perfect for entertaining. Come check on this home before it gone!
Location
State TX
County Dallas
Community Park, Sidewalks
Direction Proceed on Central Expy US 75 South, and take exit 25 towards Collins Blvd & Arapaho Rd. Once arriving at the intersection make a left onto Arapaho Rd. Continue straight for 3.8 miles then make a right turn onto Harness Ln. Take Willow Crest Dr to Auburn Dr. House will be on the Right.
Rooms
Dining Room 1
Interior
Interior Features Cable TV Available, Chandelier, Decorative Lighting, Dry Bar, Granite Counters, High Speed Internet Available, Vaulted Ceiling(s), Walk-In Closet(s)
Heating Central, Electric, Fireplace(s)
Cooling Central Air, Electric
Flooring Ceramic Tile, Laminate
Fireplaces Number 1
Fireplaces Type Brick, Living Room, Wood Burning
Appliance Dishwasher, Disposal, Electric Cooktop, Electric Oven, Microwave
Heat Source Central, Electric, Fireplace(s)
Laundry In Kitchen, Full Size W/D Area
Exterior
Exterior Feature Covered Patio/Porch, Rain Gutters
Garage Spaces 2.0
Fence Wood
Community Features Park, Sidewalks
Utilities Available Cable Available, City Sewer, City Water, Electricity Available, Individual Water Meter
Roof Type Shingle
Garage Yes
Building
Lot Description Interior Lot, Landscaped, Many Trees, Sprinkler System, Subdivision
Story One
Foundation Slab
Structure Type Brick,Concrete,Wood
Schools
Elementary Schools Dartmouth
School District Richardson Isd
Others
Ownership Chen
Acceptable Financing Cash, Conventional, FHA, VA Loan
Listing Terms Cash, Conventional, FHA, VA Loan
Financing Conventional
Read Less Info
Want to know what your home might be worth? Contact us for a FREE valuation!

Our team is ready to help you sell your home for the highest possible price ASAP

©2024 North Texas Real Estate Information Systems.
Bought with Efina Estrada • HomeSmart
GET MORE INFORMATION




