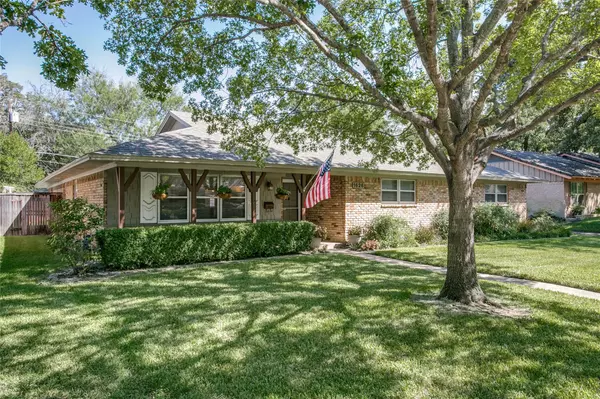For more information regarding the value of a property, please contact us for a free consultation.
Key Details
Property Type Single Family Home
Sub Type Single Family Residence
Listing Status Sold
Purchase Type For Sale
Square Footage 2,089 sqft
Price per Sqft $171
Subdivision Storybrook Estates
MLS Listing ID 20147439
Sold Date 12/06/22
Style Traditional
Bedrooms 3
Full Baths 2
HOA Y/N None
Year Built 1960
Annual Tax Amount $6,942
Lot Size 10,802 Sqft
Acres 0.248
Property Description
Great OPEN FLOORPLAN in the Hospital District. 3 generously sized bedrooms, 2 beautifully updated baths PLUS updated kitchen with task lighting. This pretty kitchen adjoins a sunny breakfast nook. A handsome wood-burning fireplace accents the large open living and dining areas. (Large versatile space!) The Master Bedroom is huge, with an ensuite bath, granite countertops, and a big walk-in shower. Large secondary bedrooms both have walk-in closets. This custom-built home also has a separate full-sized laundry room. Storage abounds in this lovely home (many large closets). A covered patio adjoins an open patio and swing drive. The OVERSIZED garage (24X18) accommodates 2 large cars AND a workshop area with a window unit for the handyman. Storage shed in back also. Property is lushly landscaped with a sprinkler system. Well cared for home in a popular neighborhood. Access to freeways, schools, and shopping. WELCOME HOME!
Location
State TX
County Dallas
Direction 183 to MacArthur S. turn Left on Lane St. (By Baylor Hospital), Post Oak is the 3rd St. on the right, turn Right, proceed down Street, 1626 is on Left.
Rooms
Dining Room 2
Interior
Interior Features Built-in Features, Cable TV Available, Decorative Lighting, Granite Counters, High Speed Internet Available, Natural Woodwork, Open Floorplan
Heating Central, Fireplace(s)
Cooling Ceiling Fan(s), Central Air
Flooring Carpet, Ceramic Tile
Fireplaces Number 1
Fireplaces Type Brick, Gas Starter
Appliance Dishwasher, Disposal, Electric Cooktop, Electric Oven, Gas Water Heater, Tankless Water Heater
Heat Source Central, Fireplace(s)
Laundry Utility Room
Exterior
Exterior Feature Covered Patio/Porch
Garage Spaces 2.0
Fence Gate, Wood, Wrought Iron
Utilities Available City Sewer, City Water
Roof Type Composition
Parking Type Oversized, Workshop in Garage
Garage Yes
Building
Story One
Foundation Slab
Structure Type Brick
Schools
School District Irving Isd
Others
Ownership See Agent
Acceptable Financing Cash, Conventional
Listing Terms Cash, Conventional
Financing Cash
Read Less Info
Want to know what your home might be worth? Contact us for a FREE valuation!

Our team is ready to help you sell your home for the highest possible price ASAP

©2024 North Texas Real Estate Information Systems.
Bought with Eric Stout • Success North Texas Realty
GET MORE INFORMATION




