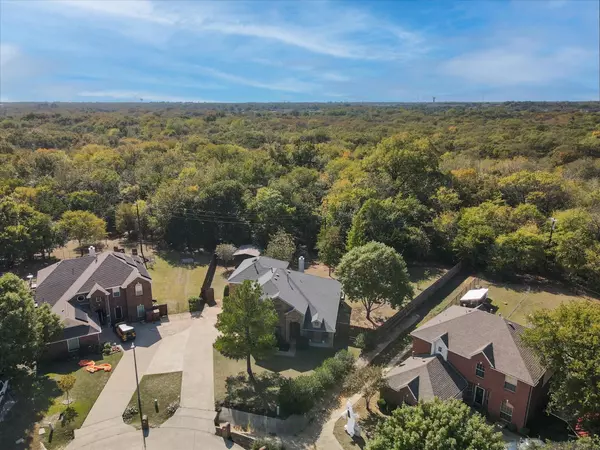For more information regarding the value of a property, please contact us for a free consultation.
Key Details
Property Type Single Family Home
Sub Type Single Family Residence
Listing Status Sold
Purchase Type For Sale
Square Footage 2,996 sqft
Price per Sqft $158
Subdivision Arbor Shores Estates Add
MLS Listing ID 20193633
Sold Date 12/02/22
Style Traditional
Bedrooms 4
Full Baths 2
Half Baths 1
HOA Y/N None
Year Built 2003
Annual Tax Amount $7,562
Lot Size 0.455 Acres
Acres 0.455
Property Description
Want a view of wildlife from your back yard? Desire a large lot? Need a move in ready home? This is the home for you. Located at the end of a cul-de-sac and backs to corps of engineer property. Natural sunlight fills this open floor plan. The kitchen features stainless appliances, extensive cabinets and is open to the family room. Owner's retreat is located on the first floor with large walk in closet, separate vanities and peaceful views of the expansive back yard. The office on the first floor would be the perfect spot for a nursery or small child's BR. The second floor has 3 generously sized bedrooms with walk in closets and a large sunken game room. New carpet throughout and new paint on most of the interior house. You'll love entertaining guests and hanging out in your backyard with a xlg deck and priceless views. There is a large carport area to protect your boat, RV or outdoor toys. Amazing location with easy access to Lewisville Lake & I-35E. Country living in the City!
Location
State TX
County Denton
Direction From I-35, East on Corinth Parkway, North on Shady Rest, East on W Shady Shores, South on Dogwood Trail, Home is at the end of Dogwood Trail. Fritz Rd is currently closed for construction.
Rooms
Dining Room 2
Interior
Interior Features Cable TV Available, Decorative Lighting, Double Vanity, Eat-in Kitchen, High Speed Internet Available, Kitchen Island, Open Floorplan, Pantry, Walk-In Closet(s), Wired for Data
Heating Central, Natural Gas
Cooling Ceiling Fan(s), Central Air, Electric
Flooring Carpet, Ceramic Tile, Laminate
Fireplaces Number 1
Fireplaces Type Family Room, Gas, Gas Logs, Gas Starter
Equipment Irrigation Equipment
Appliance Dishwasher, Disposal, Gas Range, Gas Water Heater, Microwave, Plumbed For Gas in Kitchen
Heat Source Central, Natural Gas
Laundry Full Size W/D Area, Washer Hookup
Exterior
Exterior Feature Covered Patio/Porch, Rain Gutters, RV/Boat Parking, Storage
Garage Spaces 2.0
Carport Spaces 2
Fence Fenced, Wire, Wood
Utilities Available City Sewer, City Water, Concrete, Curbs, Individual Gas Meter, Individual Water Meter, Natural Gas Available, Overhead Utilities
Roof Type Composition
Garage Yes
Building
Lot Description Cul-De-Sac, Few Trees, Greenbelt, Interior Lot, Landscaped, Sprinkler System, Subdivision
Story Two
Foundation Slab
Structure Type Brick,Vinyl Siding
Schools
Elementary Schools Olive Stephens
School District Denton Isd
Others
Ownership Daniel and Kimberly Duncan
Acceptable Financing Cash, Conventional, FHA, VA Loan
Listing Terms Cash, Conventional, FHA, VA Loan
Financing Conventional
Read Less Info
Want to know what your home might be worth? Contact us for a FREE valuation!

Our team is ready to help you sell your home for the highest possible price ASAP

©2024 North Texas Real Estate Information Systems.
Bought with Carrie Behm • RE/MAX Trinity
GET MORE INFORMATION




