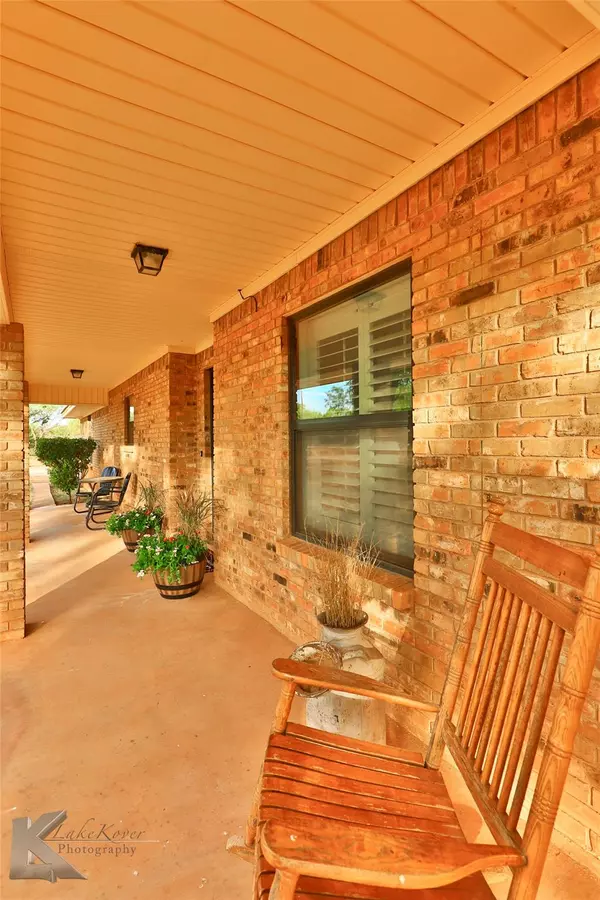For more information regarding the value of a property, please contact us for a free consultation.
Key Details
Property Type Single Family Home
Sub Type Single Family Residence
Listing Status Sold
Purchase Type For Sale
Square Footage 2,094 sqft
Price per Sqft $128
Subdivision Alexander Thompson
MLS Listing ID 20142541
Sold Date 12/09/22
Style Ranch,Traditional
Bedrooms 3
Full Baths 2
HOA Y/N None
Year Built 1982
Annual Tax Amount $2,066
Lot Size 0.650 Acres
Acres 0.65
Property Description
Welcome home! Sitting on over half an acre, this home offers country living just outside of city limits, while managing to still be in close proximity to Henricks Hospital, the major universities, shopping and dining. The beautiful brick exterior, large front yard, and roomy front porch create love at first sight! Upon entering, you are greeted with vaulted ceilings and a large brick fireplace that covers the wall. This home boasts hardwood floors, plantation shutters, custom-made shelving in the living areas, and new windows throughout. Additional features include an insulated garage door, a newer hot water heater, a private laundry + mud room, a second living area, and a large backyard with plenty of room to enjoy the outdoors. The adjacent Metal Shop is not included as part of the sale. A pre-qualification letter is required prior to scheduling a showing. *Seller offering $2500 credit towards closing cost with acceptable offer.* Don’t miss out on this gem!
Location
State TX
County Taylor
Direction Take US-83N to Pine Street. (Take US-83S Exit.) Left on Summit Rd E. Slight left on Jarman Street. House will be on the left side of the street.
Rooms
Dining Room 1
Interior
Interior Features Cable TV Available, Eat-in Kitchen, High Speed Internet Available, Vaulted Ceiling(s), Walk-In Closet(s)
Heating Central, Electric
Cooling Ceiling Fan(s), Central Air, Electric
Flooring Carpet, Ceramic Tile, Hardwood
Fireplaces Number 1
Fireplaces Type Brick, Wood Burning
Appliance Dishwasher, Electric Cooktop, Electric Oven, Vented Exhaust Fan
Heat Source Central, Electric
Laundry Full Size W/D Area, Washer Hookup
Exterior
Exterior Feature Covered Patio/Porch
Garage Spaces 1.0
Fence None
Utilities Available All Weather Road, City Water, Co-op Water, Overhead Utilities, Septic
Roof Type Metal
Parking Type 2-Car Single Doors, Garage Door Opener, Garage Faces Side
Garage Yes
Building
Lot Description Cleared, Few Trees, Interior Lot, Lrg. Backyard Grass
Story One
Foundation Slab
Structure Type Brick
Schools
School District Abilene Isd
Others
Ownership PITTS
Acceptable Financing Cash, Conventional, FHA, VA Loan
Listing Terms Cash, Conventional, FHA, VA Loan
Financing FHA
Read Less Info
Want to know what your home might be worth? Contact us for a FREE valuation!

Our team is ready to help you sell your home for the highest possible price ASAP

©2024 North Texas Real Estate Information Systems.
Bought with Nicole Alonzo • eXp Realty LLC Abilene
GET MORE INFORMATION




