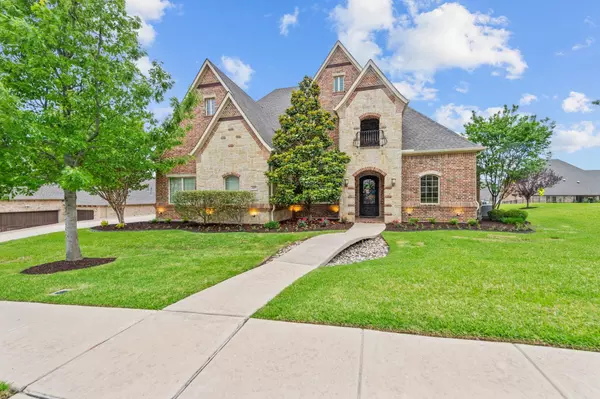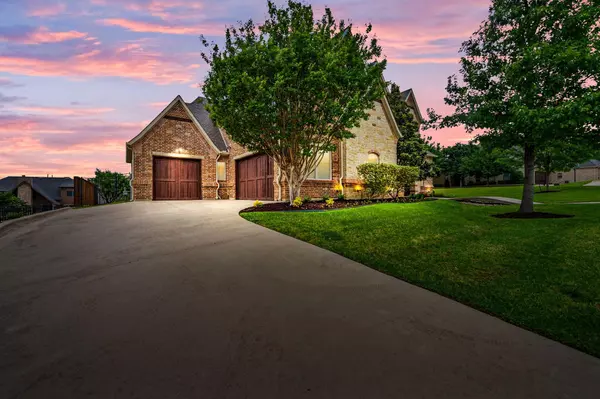For more information regarding the value of a property, please contact us for a free consultation.
Key Details
Property Type Single Family Home
Sub Type Single Family Residence
Listing Status Sold
Purchase Type For Sale
Square Footage 3,712 sqft
Price per Sqft $222
Subdivision Bourland Oaks
MLS Listing ID 20180534
Sold Date 12/12/22
Bedrooms 4
Full Baths 3
HOA Fees $75/ann
HOA Y/N Mandatory
Year Built 2009
Lot Size 0.320 Acres
Acres 0.32
Property Description
Custom Built by Maykus Homes in Desired Master Planned Community Bourland Oaks. Imagine Amazing Custom Wood Trim & Cabinets EVERWHERE! Home is Situated on Manicured Corner Lot High on a Hill Overlooking Gorgeous Greenbelt Area. Perfect Floor Plan for Growing Family. Entry Showcases Real Hard Wood Floors, Staircase, Dining Room with Plantation Shutters. Study Features Wood Beamed Ceiling & Closet. Open Family Room, Gas Stone-Hearth Fireplace. Alder Kitchen Cabinets, Granite Island, Sunny Breakfast Area, Wood Trimmed Window Cases. Split Master Suite, Private Entry to Luxury Bath, Tub & Shower. Additional DOWNSTAIRS Media Room with Custom Built-Ins, Guest Bedroom Down with Full Bath. Upstairs Two More Large Bedrooms, Walk-In Closets. Amazing Gameroom for Pool Table Opens to Awesome Walk Out Large Balcony 17x11. Spray Foam Incapsulated, Energy Efficient Features. Downstairs Aging in Place Doors & Stairs Steps. Tons of Storage! Unfinished Optional Bonus room. Many Added Value Features.
Location
State TX
County Tarrant
Direction From 1709 turn on Rufe Snow. Turn left on Johnson, right on Cross Timbers Dr, right on Settlers Ridge, home on the left.
Rooms
Dining Room 2
Interior
Interior Features Built-in Features, Cable TV Available, Decorative Lighting, Eat-in Kitchen, Granite Counters, High Speed Internet Available, Kitchen Island, Open Floorplan, Pantry, Sound System Wiring, Wainscoting, Walk-In Closet(s)
Heating Natural Gas, Zoned
Cooling Electric, Zoned
Flooring Carpet, Tile, Wood
Fireplaces Number 1
Fireplaces Type Gas Logs, Living Room, Raised Hearth, Stone
Appliance Dishwasher, Disposal, Gas Cooktop, Gas Water Heater, Microwave, Double Oven
Heat Source Natural Gas, Zoned
Exterior
Exterior Feature Attached Grill, Balcony, Covered Patio/Porch, Rain Gutters, Outdoor Grill, Storage
Garage Spaces 3.0
Fence Wood, Wrought Iron
Utilities Available City Sewer, City Water, Curbs, Sidewalk, Underground Utilities
Roof Type Composition
Garage Yes
Building
Lot Description Adjacent to Greenbelt, Corner Lot, Landscaped, Many Trees, Sprinkler System, Subdivision
Story Two
Foundation Slab
Structure Type Brick,Rock/Stone
Schools
Elementary Schools Kellerharv
School District Keller Isd
Others
Restrictions Deed
Ownership Of Record
Acceptable Financing Cash, Conventional, VA Loan
Listing Terms Cash, Conventional, VA Loan
Financing Conventional
Read Less Info
Want to know what your home might be worth? Contact us for a FREE valuation!

Our team is ready to help you sell your home for the highest possible price ASAP

©2024 North Texas Real Estate Information Systems.
Bought with Arlene Kerley • Coldwell Banker Realty
GET MORE INFORMATION




