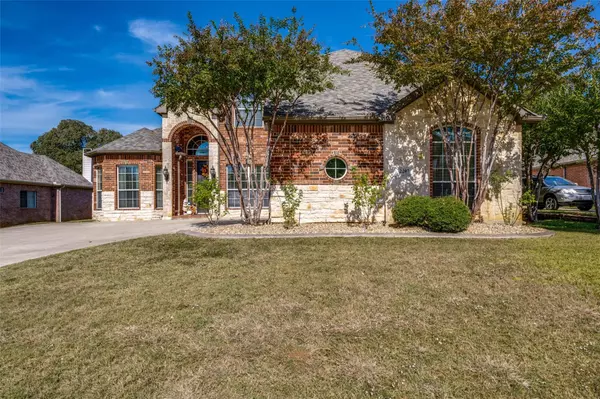For more information regarding the value of a property, please contact us for a free consultation.
Key Details
Property Type Single Family Home
Sub Type Single Family Residence
Listing Status Sold
Purchase Type For Sale
Square Footage 3,277 sqft
Price per Sqft $170
Subdivision Lake Bluff Estates Ph 1
MLS Listing ID 20198558
Sold Date 12/12/22
Bedrooms 4
Full Baths 4
HOA Fees $36/ann
HOA Y/N Mandatory
Year Built 2004
Annual Tax Amount $10,523
Lot Size 0.276 Acres
Acres 0.276
Property Description
Highly Desired Lake Bluff Estates home, 4-bedroom, 4-bathroom, office or 5th bedroom, loft and so much more. This home is truly an entertainer's paradise, with an impressive large backyard. The covered patio extends the entire home and includes flat screen TV with sound bar, outdoor kitchen with built-in grill, pellet smoker, and refrigerator. All patio furniture conveys with this beautiful home and has 2 propane fire pits, all ready for your next gathering. The interior features an open and spacious floor plan with the primary bedroom at the back of the home. Kitchen and eat-in breakfast area overlooking the living room with gas and wood burning fireplace. Oversized kitchen island and walk-in pantry provide ample space for the enthusiastic foodie. Three bedrooms upstairs with Jack and Jill bathroom and full guest bathroom. Great loft space could be used for a game room, media room, 2nd family room...options are unlimited! This is what you have been waiting for to make your home!
Location
State TX
County Denton
Community Curbs, Greenbelt, Park
Direction Take I-35E North, exit 2181 Swisher Road. Head West. In approximately 2 miles take a left on Post Oak Trail. Take the first right onto Creek Crossing Drive. Turn right on Essex Drive. Turn left on High Pointe Drive. The house will be on your right.
Rooms
Dining Room 1
Interior
Interior Features Cable TV Available, Cathedral Ceiling(s), Decorative Lighting, Dry Bar, Eat-in Kitchen, Granite Counters, High Speed Internet Available, Kitchen Island, Loft, Open Floorplan, Pantry, Smart Home System, Sound System Wiring, Walk-In Closet(s)
Heating Central, Natural Gas
Cooling Central Air, Electric
Flooring Carpet, Ceramic Tile, Hardwood
Fireplaces Number 1
Fireplaces Type Gas, Living Room, Wood Burning
Appliance Dishwasher, Disposal, Electric Oven, Gas Cooktop, Microwave, Refrigerator
Heat Source Central, Natural Gas
Laundry Electric Dryer Hookup, Full Size W/D Area
Exterior
Garage Spaces 2.0
Community Features Curbs, Greenbelt, Park
Utilities Available Cable Available, City Sewer, City Water, Curbs, Electricity Connected, Individual Gas Meter, Phone Available, Sidewalk, Underground Utilities
Roof Type Shingle
Garage Yes
Building
Story Two
Foundation Slab
Structure Type Brick
Schools
Elementary Schools Corinth
School District Lake Dallas Isd
Others
Ownership Daniel & Ashley Flack
Financing Conventional
Read Less Info
Want to know what your home might be worth? Contact us for a FREE valuation!

Our team is ready to help you sell your home for the highest possible price ASAP

©2024 North Texas Real Estate Information Systems.
Bought with Greg Yeater • All City Real Estate, LTD. Co
GET MORE INFORMATION




