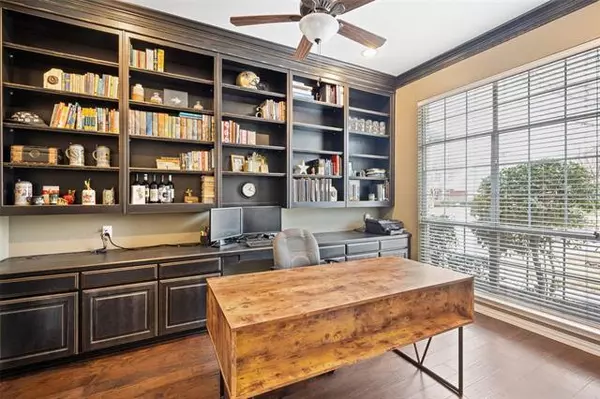For more information regarding the value of a property, please contact us for a free consultation.
Key Details
Property Type Single Family Home
Sub Type Single Family Residence
Listing Status Sold
Purchase Type For Sale
Square Footage 2,502 sqft
Price per Sqft $255
Subdivision Lakeside Estates Four Add
MLS Listing ID 14748413
Sold Date 03/11/22
Style Traditional
Bedrooms 4
Full Baths 3
HOA Fees $27/ann
HOA Y/N Mandatory
Total Fin. Sqft 2502
Year Built 2000
Annual Tax Amount $10,078
Lot Size 9,670 Sqft
Acres 0.222
Property Description
MULTIPLE OFFERS RECEIVED BEST AND FINAL BY FEB 6 3PM. Beautifully updated home in sought after Lakeside Estates. You'll love this immaculately maintained home with 4BR, 3 full baths, private office, two living, and 3-car garage! This recently updated home has everything - chef's kitchen open to family rm, warm wood floors, gorgeous white baths, builtins and French doors in the roomy office, one oversized secondary bedroom split from others could be MIL suite. Wonderful location walking distance to lovely Lake Grapevine and minutes to Historic Main Street, SL Town Square, DFW and major highways. Roof replaced 2020, HVAC 2018, water htr 2021, gorgeous solid wood garage doors 2017.
Location
State TX
County Tarrant
Community Greenbelt, Jogging Path/Bike Path, Lake, Playground
Direction From 114 exit Kimball Avenue and turn right, at Lake Park turn right, then left on View Meadow, right on Woodhaven, then right on Cliffwood and the property is on your right.
Rooms
Dining Room 1
Interior
Interior Features Cable TV Available, Flat Screen Wiring, High Speed Internet Available, Sound System Wiring
Heating Central, Electric, Zoned
Cooling Ceiling Fan(s), Central Air, Electric, Zoned
Flooring Carpet, Ceramic Tile
Fireplaces Number 1
Fireplaces Type Gas Starter
Appliance Dishwasher, Disposal, Electric Oven, Gas Cooktop, Plumbed For Gas in Kitchen, Plumbed for Ice Maker, Gas Water Heater
Heat Source Central, Electric, Zoned
Exterior
Exterior Feature Covered Patio/Porch, Rain Gutters
Garage Spaces 3.0
Fence Wood
Community Features Greenbelt, Jogging Path/Bike Path, Lake, Playground
Utilities Available City Sewer, City Water, Curbs, Individual Gas Meter, Individual Water Meter, Sidewalk, Underground Utilities
Roof Type Composition
Garage Yes
Building
Lot Description Few Trees, Interior Lot, Landscaped, Lrg. Backyard Grass, Sprinkler System, Subdivision
Story One
Foundation Slab
Structure Type Brick
Schools
Elementary Schools Johnson
Middle Schools Carroll
High Schools Carroll
School District Carroll Isd
Others
Ownership Of Record
Acceptable Financing Cash, Conventional, VA Loan
Listing Terms Cash, Conventional, VA Loan
Financing Conventional
Special Listing Condition Aerial Photo
Read Less Info
Want to know what your home might be worth? Contact us for a FREE valuation!

Our team is ready to help you sell your home for the highest possible price ASAP

©2024 North Texas Real Estate Information Systems.
Bought with Sara Keleher • Compass RE Texas, LLC
GET MORE INFORMATION




