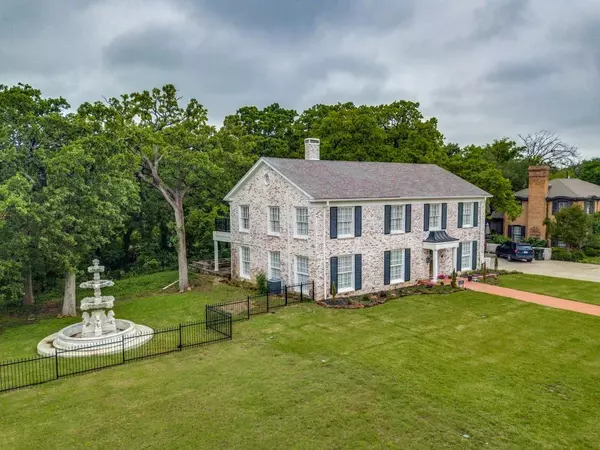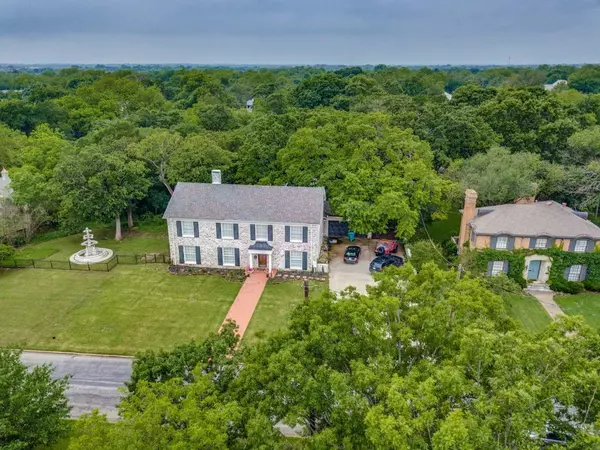For more information regarding the value of a property, please contact us for a free consultation.
Key Details
Property Type Single Family Home
Sub Type Single Family Residence
Listing Status Sold
Purchase Type For Sale
Square Footage 3,808 sqft
Price per Sqft $183
Subdivision Mcanair J B
MLS Listing ID 14726534
Sold Date 03/31/22
Style Early American,Traditional
Bedrooms 4
Full Baths 3
Half Baths 2
HOA Y/N None
Total Fin. Sqft 3808
Year Built 1930
Annual Tax Amount $8,733
Lot Size 1.040 Acres
Acres 1.04
Property Description
Welcome to this exquisite historical updated home built by award winning architect, John Aston Perkins, who designed the Dallas Country & was featured nationally in Home Design Magazine. Featuring 4 beds, 5 baths, 2 living areas, & formal dining. Upon entry, you are greeted by the beautiful hardwood floors & stunning kitchen that features tasteful updates & is highly functional for the modern chef. An over sized owner suite with a balcony overlooking the gorgeous grounds. The very private backyard oasis includes an open patio which is great for entertaining friends & family. A stone path leads you across the serene creek and back to the secluded in-ground pool with gorgeous landscaping and mature trees.
Location
State TX
County Grayson
Direction Follow US-75 N to N Hwy 75 N Sam Rayburn Fwy in Sherman. Take exit 59 from US-75 N. Take exit 59 toward Washington St. Slight left onto the ramp to Farm to Market Rd 131. Turn left onto N Hwy 75 N Sam Rayburn Fwy. Turn right onto Preston Dr.
Rooms
Dining Room 2
Interior
Interior Features Built-in Wine Cooler, Cable TV Available, Decorative Lighting, Flat Screen Wiring, High Speed Internet Available, Multiple Staircases, Vaulted Ceiling(s)
Heating Central, Natural Gas
Cooling Central Air, Electric
Flooring Ceramic Tile
Fireplaces Number 1
Fireplaces Type Gas Logs
Appliance Dishwasher, Disposal, Double Oven, Gas Cooktop, Microwave
Heat Source Central, Natural Gas
Exterior
Exterior Feature Balcony, Covered Patio/Porch, Fire Pit, Rain Gutters, Lighting
Garage Spaces 2.0
Fence Wrought Iron
Pool Fiberglass, In Ground
Utilities Available City Sewer, City Water, Underground Utilities
Roof Type Composition
Garage Yes
Private Pool 1
Building
Lot Description Acreage, Few Trees, Landscaped, Lrg. Backyard Grass, Many Trees
Story Two
Foundation Pillar/Post/Pier
Structure Type Brick
Schools
Elementary Schools Fairview
Middle Schools Piner
High Schools Sherman
School District Sherman Isd
Others
Restrictions Deed
Ownership see tax
Acceptable Financing Cash, Conventional, FHA, VA Loan
Listing Terms Cash, Conventional, FHA, VA Loan
Financing Conventional
Read Less Info
Want to know what your home might be worth? Contact us for a FREE valuation!

Our team is ready to help you sell your home for the highest possible price ASAP

©2024 North Texas Real Estate Information Systems.
Bought with Non-Mls Member • NON MLS
GET MORE INFORMATION




