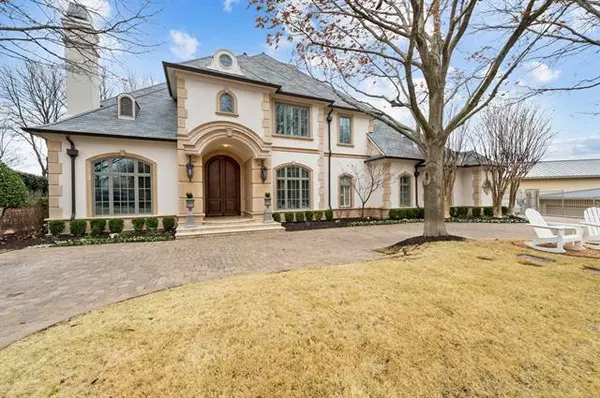For more information regarding the value of a property, please contact us for a free consultation.
Key Details
Property Type Single Family Home
Sub Type Single Family Residence
Listing Status Sold
Purchase Type For Sale
Square Footage 11,187 sqft
Price per Sqft $268
Subdivision Mira Vista Add
MLS Listing ID 14760859
Sold Date 04/19/22
Style French
Bedrooms 6
Full Baths 7
Half Baths 2
HOA Fees $220/qua
HOA Y/N Mandatory
Total Fin. Sqft 11187
Year Built 1996
Lot Size 0.432 Acres
Acres 0.432
Property Description
French-inspired and sweeping views of the golf course, set this Schaumburg designed home apart from others. The main floor entertaining salon features a large hand carved fireplace and floor to ceiling windows. Chefs kitchen, scullery, butlers pantry and breakfast nook overlook the backyard pool and putting green. Expansive owners suite includes dual bathrooms with heated floors, fireplace, and balcony overlooking the 13th hole. There are 5 additional bedrooms, 5 full and 2 half baths. The third floor can be used as a flex space for fitness, media, or storage with tons of built ins and access to a partially finished attic. There are also 2 additional living areas, 3 car garage with gun room and elevator.
Location
State TX
County Tarrant
Community Gated, Guarded Entrance, Jogging Path/Bike Path, Lake, Perimeter Fencing, Playground
Direction Use GPS
Rooms
Dining Room 3
Interior
Interior Features Cable TV Available, Central Vacuum, Decorative Lighting, Elevator, High Speed Internet Available, Multiple Staircases, Vaulted Ceiling(s), Wet Bar
Heating Central, Natural Gas, Zoned
Cooling Ceiling Fan(s), Central Air, Electric, Zoned
Flooring Marble, Stone, Wood
Fireplaces Number 4
Fireplaces Type Gas Logs, Gas Starter, Master Bedroom, Stone
Appliance Built-in Refrigerator, Convection Oven, Dishwasher, Disposal, Double Oven, Electric Cooktop, Electric Oven, Ice Maker, Microwave, Plumbed For Gas in Kitchen, Plumbed for Ice Maker, Refrigerator, Trash Compactor, Warming Drawer, Water Purifier, Gas Water Heater
Heat Source Central, Natural Gas, Zoned
Laundry Electric Dryer Hookup, Full Size W/D Area, Washer Hookup
Exterior
Exterior Feature Balcony, Covered Patio/Porch, Rain Gutters, Lighting
Garage Spaces 3.0
Fence Gate, Wrought Iron, Partial
Pool Gunite, In Ground, Pool Sweep, Water Feature
Community Features Gated, Guarded Entrance, Jogging Path/Bike Path, Lake, Perimeter Fencing, Playground
Utilities Available City Sewer, City Water, Concrete, Curbs, Individual Gas Meter, Individual Water Meter, Underground Utilities
Roof Type Slate,Tile
Parking Type Circular Driveway, Garage Door Opener, Garage Faces Rear, Oversized
Garage Yes
Private Pool 1
Building
Lot Description Cul-De-Sac, Few Trees, Interior Lot, Landscaped, On Golf Course, Sprinkler System, Subdivision
Story Three Or More
Foundation Slab
Structure Type Stucco
Schools
Elementary Schools Oakmont
Middle Schools Crowley
High Schools N Crowley
School District Crowley Isd
Others
Restrictions Deed
Ownership Of record
Acceptable Financing Cash, Conventional
Listing Terms Cash, Conventional
Financing Cash
Special Listing Condition Deed Restrictions
Read Less Info
Want to know what your home might be worth? Contact us for a FREE valuation!

Our team is ready to help you sell your home for the highest possible price ASAP

©2024 North Texas Real Estate Information Systems.
Bought with Crystal Zschirnt • Redfin Corporation
GET MORE INFORMATION




