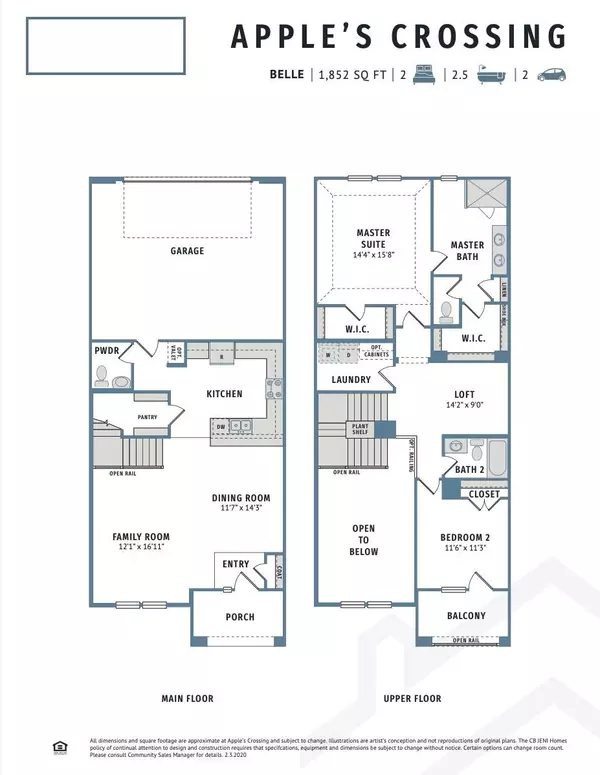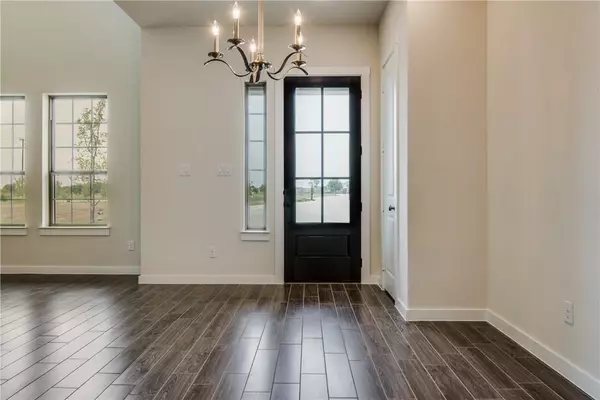For more information regarding the value of a property, please contact us for a free consultation.
Key Details
Property Type Townhouse
Sub Type Townhouse
Listing Status Sold
Purchase Type For Sale
Square Footage 1,840 sqft
Price per Sqft $147
Subdivision Apple'S Crossing
MLS Listing ID 14246251
Sold Date 05/14/20
Style Traditional
Bedrooms 2
Full Baths 2
Half Baths 1
HOA Fees $210/mo
HOA Y/N Mandatory
Total Fin. Sqft 1840
Year Built 2019
Lot Size 2,178 Sqft
Acres 0.05
Property Description
CB JENI HOMES BELLE floor plan. 2 Bedrooms, 2.5 Baths, Loft, 1 Living, 1 Dining, Balcony, Over-sized 2 car garage. This 2 bedroom, open concept design is highlighted by tall ceilings and lots of closet space! At 1,800+ sf this floor plan is perfect for downsizers and first-time homeowners alike! A large master and loft area upstairs perfectly balances the large living and kitchen area downstairs. You can enjoy your morning coffee on the private balcony! Come see this outstanding open concept design and view the gorgeous amenities offered at our newest community...Apple's Crossing in Fairview. Best Kept Secret in McKinney ISD!!
Location
State TX
County Collin
Community Community Sprinkler, Greenbelt, Jogging Path/Bike Path, Lake, Park, Playground
Direction From Stacy Rd & Hwy 5-Greenville Dr in Allen, go north on Hwy 5 for approx 2.5 miles. At the stop light, turn right onto Country Club Rd, turn right into community on Anastasia Ave. Model home ahead on the left at 4859 Ellie Ln. Open Monday-Saturday 10am-6pm, Sunday noon-6pm.
Rooms
Dining Room 1
Interior
Interior Features Cable TV Available, Decorative Lighting, High Speed Internet Available, Smart Home System, Vaulted Ceiling(s)
Heating Central, Natural Gas
Cooling Ceiling Fan(s), Central Air, Electric
Flooring Carpet, Ceramic Tile, Wood
Appliance Dishwasher, Disposal, Gas Range, Microwave, Plumbed For Gas in Kitchen, Plumbed for Ice Maker, Vented Exhaust Fan, Tankless Water Heater, Gas Water Heater
Heat Source Central, Natural Gas
Laundry Full Size W/D Area
Exterior
Exterior Feature Balcony, Covered Patio/Porch, Rain Gutters
Garage Spaces 2.0
Community Features Community Sprinkler, Greenbelt, Jogging Path/Bike Path, Lake, Park, Playground
Utilities Available City Sewer, City Water, Community Mailbox, Concrete, Curbs, Individual Gas Meter, Individual Water Meter, Sidewalk, Underground Utilities
Roof Type Composition
Garage Yes
Building
Lot Description Few Trees, Interior Lot, Landscaped, No Backyard Grass, Sprinkler System, Subdivision
Story Two
Foundation Slab
Structure Type Brick,Wood
Schools
Elementary Schools Jesse Mcgowen
Middle Schools Faubion
High Schools Mckinney
School District Mckinney Isd
Others
Ownership CB JENI Homes
Acceptable Financing Cash, Conventional, FHA, VA Loan
Listing Terms Cash, Conventional, FHA, VA Loan
Financing Conventional
Read Less Info
Want to know what your home might be worth? Contact us for a FREE valuation!

Our team is ready to help you sell your home for the highest possible price ASAP

©2024 North Texas Real Estate Information Systems.
Bought with Julie Gonzalez • Competitive Edge Realty LLC
GET MORE INFORMATION




