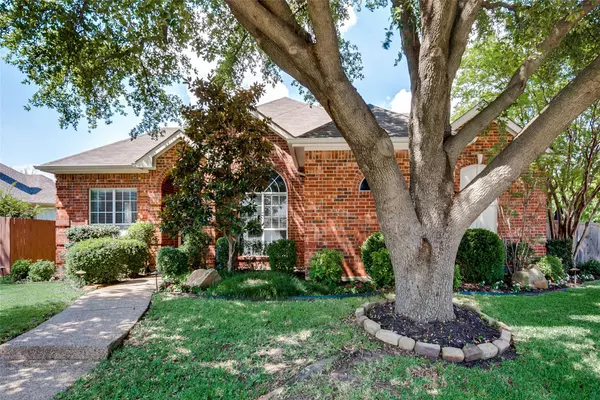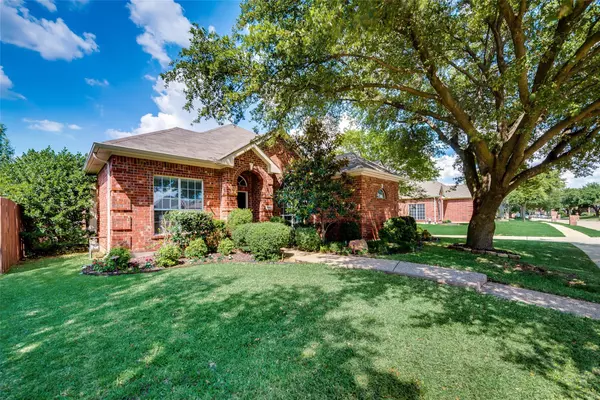For more information regarding the value of a property, please contact us for a free consultation.
Key Details
Property Type Single Family Home
Sub Type Single Family Residence
Listing Status Sold
Purchase Type For Sale
Square Footage 2,191 sqft
Price per Sqft $154
Subdivision Valley Oaks Add Ph 1
MLS Listing ID 14368328
Sold Date 08/12/20
Style Traditional
Bedrooms 4
Full Baths 2
HOA Fees $6/ann
HOA Y/N Mandatory
Total Fin. Sqft 2191
Year Built 1996
Annual Tax Amount $5,989
Lot Size 7,230 Sqft
Acres 0.166
Lot Dimensions 65x114
Property Description
Just like a model home with a premium location! High ceilings throughout, tons of natural light, open concept and flex-main area plan. Super rare 4 bedroom single story, open kitchen, crown moulding and column architecture. Built in appliances. Walking distance to Parkway Elementary School only one street away. All rear entry homes with super clean street and mature shade trees on both sides. Huge shade tree in front yard with established landscaping. So much home packed into a great space. Open and private backyard perfect for entertaining. Hardwood flooring where it matters most. Just a couple streets away from Memorial Park with trails and green space as well!
Location
State TX
County Denton
Direction Flower Mound Rd (3040) to S Valley Pkwy, past elementary school and left on Valley Oaks Dr., house on the right
Rooms
Dining Room 2
Interior
Interior Features Cable TV Available, Vaulted Ceiling(s)
Heating Central, Electric
Cooling Central Air, Electric
Flooring Carpet, Ceramic Tile, Wood
Fireplaces Number 1
Fireplaces Type Wood Burning
Appliance Dishwasher, Disposal, Electric Oven, Gas Cooktop, Microwave
Heat Source Central, Electric
Exterior
Garage Spaces 2.0
Fence Wood
Utilities Available City Sewer, City Water, Concrete, Individual Gas Meter, Underground Utilities
Roof Type Composition
Garage Yes
Building
Lot Description Corner Lot, Few Trees, Sprinkler System, Subdivision
Story One
Foundation Slab
Structure Type Frame
Schools
Elementary Schools Parkway
Middle Schools Hedrick
High Schools Lewisville
School District Lewisville Isd
Others
Restrictions Deed
Ownership Tax Records
Acceptable Financing Cash, Conventional, FHA, VA Loan
Listing Terms Cash, Conventional, FHA, VA Loan
Financing Conventional
Special Listing Condition Deed Restrictions, Utility Easement
Read Less Info
Want to know what your home might be worth? Contact us for a FREE valuation!

Our team is ready to help you sell your home for the highest possible price ASAP

©2024 North Texas Real Estate Information Systems.
Bought with Lamaya Baker • JP & Associates Frisco
GET MORE INFORMATION




