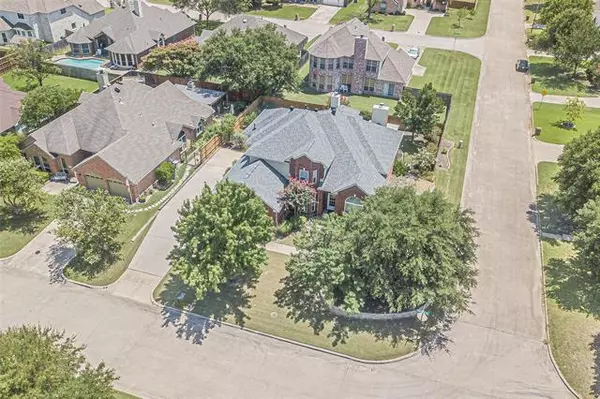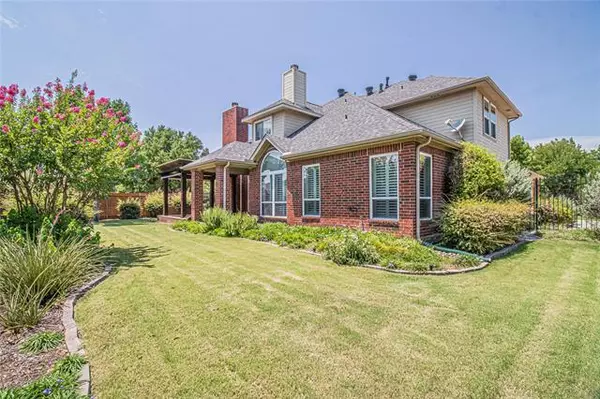For more information regarding the value of a property, please contact us for a free consultation.
Key Details
Property Type Single Family Home
Sub Type Single Family Residence
Listing Status Sold
Purchase Type For Sale
Square Footage 3,183 sqft
Price per Sqft $130
Subdivision Trophy Club Village West Sec B
MLS Listing ID 14387029
Sold Date 09/15/20
Style Traditional
Bedrooms 4
Full Baths 2
Half Baths 1
HOA Y/N None
Total Fin. Sqft 3183
Year Built 1995
Annual Tax Amount $8,993
Lot Size 9,757 Sqft
Acres 0.224
Property Description
*MULTIPLE OFFERS* Highest & Best by Thursday at 5:00 PM. Beautifully maintained home nestled on corner lot in highly desired Trophy Club. Gorgeous curb appeal welcomes you with mature trees & manicured landscaping. Enter to open & bright floor plan with soaring ceilings & tons of natural lighting in the lifetime warranty windows upgraded with Plantation Shutters. Perfect entertainer home with gourmet kitchen featuring granite, island, breakfast bar & nook, gas range, tons of cabinet space & SS appliances. Master Suite features built in book shelves, sitting area, fireplace, double sinks, tiled walk in shower, & garden whirlpool tub. Home features 2 Living areas & media or game room & formal dining.
Location
State TX
County Denton
Direction GPS
Rooms
Dining Room 2
Interior
Interior Features Cable TV Available, High Speed Internet Available
Heating Central, Natural Gas
Cooling Ceiling Fan(s), Central Air, Electric
Flooring Carpet, Ceramic Tile
Fireplaces Number 2
Fireplaces Type Gas Logs, Gas Starter, Master Bedroom, Wood Burning
Appliance Dishwasher, Disposal, Electric Cooktop, Electric Oven, Microwave, Plumbed For Gas in Kitchen, Plumbed for Ice Maker, Water Purifier, Gas Water Heater
Heat Source Central, Natural Gas
Laundry Electric Dryer Hookup, Full Size W/D Area, Washer Hookup
Exterior
Exterior Feature Covered Patio/Porch, Rain Gutters
Garage Spaces 2.0
Fence Wrought Iron, Wood
Utilities Available City Sewer, City Water, Curbs, Sidewalk, Underground Utilities
Roof Type Composition
Garage Yes
Building
Lot Description Corner Lot, Few Trees, Interior Lot, Landscaped, Sprinkler System
Story Two
Foundation Slab
Structure Type Brick
Schools
Elementary Schools Lakeview
Middle Schools Medlin
High Schools Byron Nelson
School District Northwest Isd
Others
Ownership See Tax Record
Acceptable Financing Cash, Conventional, FHA, VA Loan
Listing Terms Cash, Conventional, FHA, VA Loan
Financing Conventional
Read Less Info
Want to know what your home might be worth? Contact us for a FREE valuation!

Our team is ready to help you sell your home for the highest possible price ASAP

©2024 North Texas Real Estate Information Systems.
Bought with Rob Johnson • RE/MAX DFW Associates
GET MORE INFORMATION




