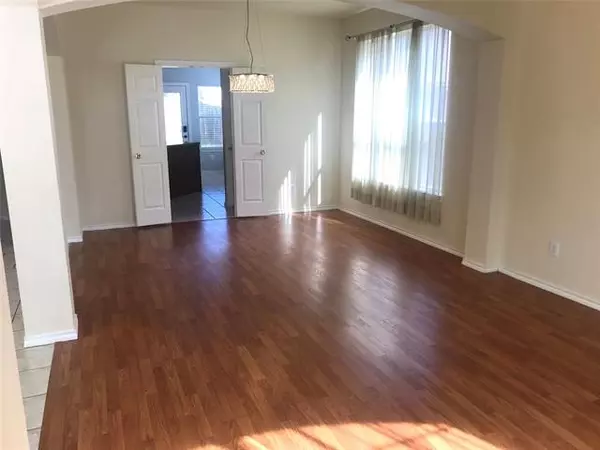For more information regarding the value of a property, please contact us for a free consultation.
Key Details
Property Type Single Family Home
Sub Type Single Family Residence
Listing Status Sold
Purchase Type For Sale
Square Footage 2,550 sqft
Price per Sqft $107
Subdivision Southgate Add
MLS Listing ID 14444974
Sold Date 11/10/20
Style Traditional
Bedrooms 4
Full Baths 2
Half Baths 1
HOA Fees $18/ann
HOA Y/N Mandatory
Total Fin. Sqft 2550
Year Built 2003
Annual Tax Amount $6,002
Lot Size 7,405 Sqft
Acres 0.17
Property Description
Stunning 2 story home located in a quiet neighborhood with 3 living areas, 2 car garage, and a spacious backyard. Upon entry, step into the large open living area-dining room which can accommodate family gatherings or game nights. Enjoy the spacious Master Suite and relax in the roomy garden tub. Centrally located kitchen offers lots of cabinets and counter space, ready for any home chef. Minutes away from Joe Pool Lake, surrounding parks, and multiple shopping areas. Quick access to Hwy 360 and I-20. Walking distance to highly rated elementary school. New roof in 2019 and new smart water heater in May 2020.
Location
State TX
County Tarrant
Direction Southbound on Hwy 360, Exit Webb Lynn-New York Ave, Turn left onto New York Ave. Turn left onto Mirabella Blvd, Turn right onto Webb Lynn Rd, Turn left onto Lorenzo Dr, Turn left at Siesta, Turn right on Silver Sage. Home on the left.
Rooms
Dining Room 2
Interior
Interior Features Cable TV Available, High Speed Internet Available, Vaulted Ceiling(s)
Heating Central, Electric
Cooling Ceiling Fan(s), Central Air, Electric
Flooring Ceramic Tile, Laminate
Fireplaces Number 1
Fireplaces Type Brick, Wood Burning
Appliance Dishwasher, Disposal, Electric Range, Microwave, Plumbed for Ice Maker, Electric Water Heater
Heat Source Central, Electric
Exterior
Exterior Feature Garden(s), Rain Gutters
Garage Spaces 2.0
Fence Wood
Utilities Available City Water, Community Mailbox, Curbs, Individual Water Meter, Sidewalk
Roof Type Composition
Parking Type Garage Door Opener, Garage
Garage Yes
Building
Lot Description Lrg. Backyard Grass, Sprinkler System
Story Two
Foundation Slab
Structure Type Brick
Schools
Elementary Schools Louise Cabaniss
Middle Schools James Coble
High Schools Timberview
School District Mansfield Isd
Others
Ownership Paul & Patti Nguyen
Acceptable Financing Cash, Conventional
Listing Terms Cash, Conventional
Financing Conventional
Special Listing Condition Survey Available
Read Less Info
Want to know what your home might be worth? Contact us for a FREE valuation!

Our team is ready to help you sell your home for the highest possible price ASAP

©2024 North Texas Real Estate Information Systems.
Bought with Guy Rourk • Mersaes Real Estate, Inc.
GET MORE INFORMATION




