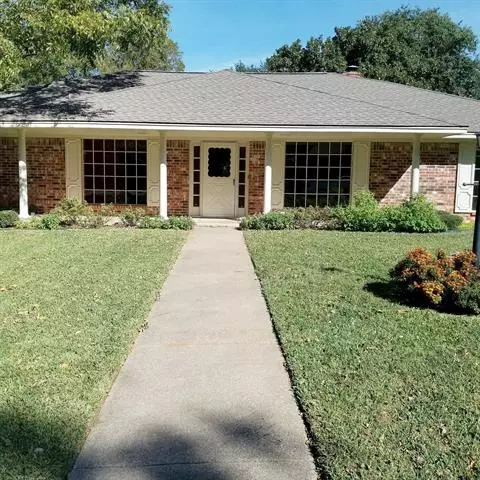For more information regarding the value of a property, please contact us for a free consultation.
Key Details
Property Type Single Family Home
Sub Type Single Family Residence
Listing Status Sold
Purchase Type For Sale
Square Footage 2,340 sqft
Price per Sqft $119
Subdivision West Park Estates
MLS Listing ID 14454192
Sold Date 11/20/20
Style Traditional
Bedrooms 4
Full Baths 3
HOA Y/N None
Total Fin. Sqft 2340
Year Built 1972
Annual Tax Amount $5,342
Lot Size 0.292 Acres
Acres 0.292
Lot Dimensions 60x251x115x49
Property Description
DESIRABLE WEST PARK ESTATES, CORNER BEAUTY ~~ LARGE rooms, TONS of storage, built ins throughout home. 3 Full private baths including a separate Mother in Law bedroom & bath with built in desk & shelves**Kitchen offers granite counter tops, crushed marble backsplash, 2 ovens including a convection oven, refrigerator stays!*Private Primary bedroom has 2 walk in closets & easy access to covered patio**Primary bath offers built in furniture, updated stand up shower**Jack n Jill bath between 2 secondary bedrooms**Roof & decking replaced 2015, HVAC in attic for quite function**Separate Laundry room has built in cabinets**All electric, energy efficient home near shopping, schools, parks, medical. SEE THIS ONE TODAY!
Location
State TX
County Tarrant
Direction Going South on Fielder Rd, Right on California Dr, Left on Fox Hill Dr, to Kingsborough. 1809 Kingsborough is on LEFT corner
Rooms
Dining Room 2
Interior
Interior Features Cable TV Available, Decorative Lighting, Vaulted Ceiling(s)
Heating Central, Electric
Cooling Ceiling Fan(s), Central Air, Electric
Flooring Carpet, Ceramic Tile, Wood
Fireplaces Number 1
Fireplaces Type Wood Burning
Appliance Convection Oven, Dishwasher, Disposal, Double Oven, Electric Cooktop, Electric Oven, Plumbed for Ice Maker, Refrigerator, Vented Exhaust Fan, Electric Water Heater
Heat Source Central, Electric
Laundry Electric Dryer Hookup
Exterior
Exterior Feature Covered Patio/Porch, Rain Gutters
Garage Spaces 2.0
Fence Wood
Utilities Available City Sewer, City Water, Curbs, Individual Water Meter
Roof Type Composition
Parking Type 2-Car Single Doors, Garage Door Opener, Garage Faces Rear
Garage Yes
Building
Lot Description Corner Lot, Landscaped, Sprinkler System, Subdivision
Story One
Foundation Slab
Structure Type Brick
Schools
Elementary Schools Short
Middle Schools Gunn
High Schools Arlington
School District Arlington Isd
Others
Ownership Dorothy T. Rencurrel
Acceptable Financing Cash, Conventional, FHA, VA Loan
Listing Terms Cash, Conventional, FHA, VA Loan
Financing FHA
Read Less Info
Want to know what your home might be worth? Contact us for a FREE valuation!

Our team is ready to help you sell your home for the highest possible price ASAP

©2024 North Texas Real Estate Information Systems.
Bought with Stacy Penney • TMP Realty, LLC
GET MORE INFORMATION




